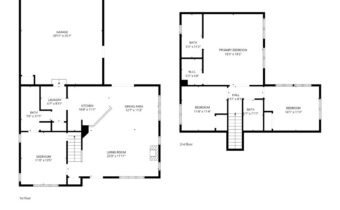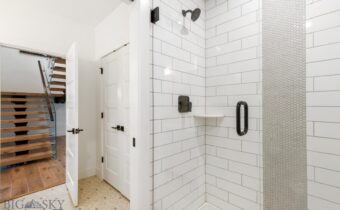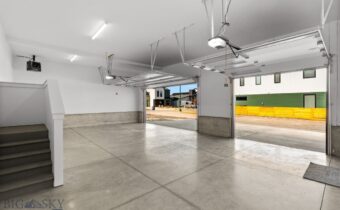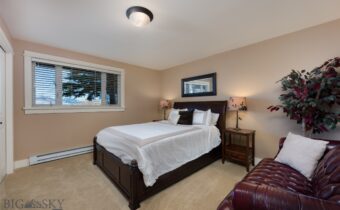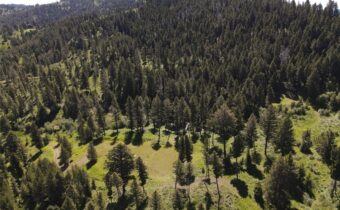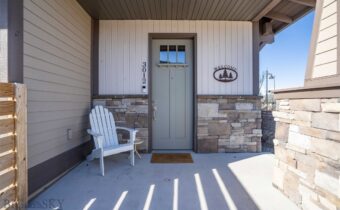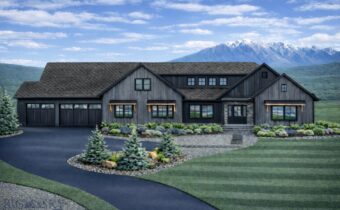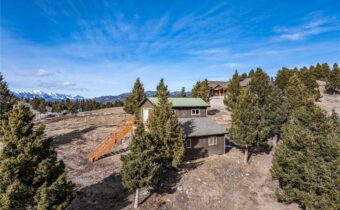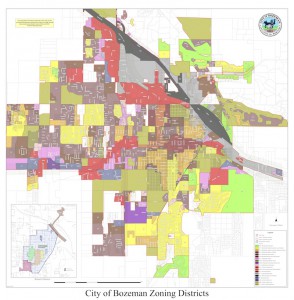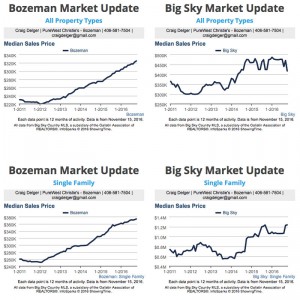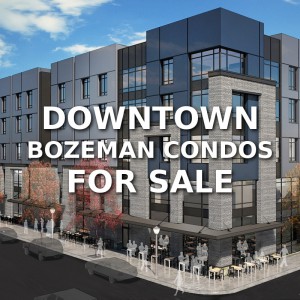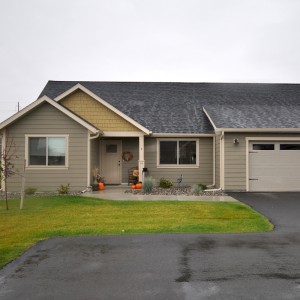Bozeman offers a fantastic quality of life, long with With plenty of outdoor recreation opportunities, restaurants, shopping and nightlife. Bozeman Homes For Sale include historic homes in the Downtown Bozeman area, to secluded estates in Bridger Canyon, to riverfront, and large horse properties.
The fourth largest city in the state, Bozeman, Montana, is a college town(Montana State University), a ski town(Bridger Bowl, Big Sky, Yellowstone Club), and the top destination for fly fishing. Getting to and from Bozeman is easy. It has the busiest airport in Montana with the most direct flights. It is located along Interstate 90(I-90), a transcontinental freeway, and the longest Interstate Highway in the United States. In 2001, Bozeman was elected an All-America City by the National Civic League. There are primarily single family homes, along with townhouses and condominiums in the 19 square miles of this city. Bozeman routinely ranks as one of the best places to live, best places to retire, best place to raise a kid, best place to visit, best ski town, and best college town. Nearby Big Sky Resort is also frequently recognized as one of the world’s best ski resorts, most affordable ski resort, and best ski resort for families.
- 113 S Reliance Avenue, Bozeman MT 59718 Bozeman, MT 59718
PRICE: $650,000 STATUS: Active MLS#: 408726
Welcome to this well-designed two-story home in West Bozeman, featuring 3 bedrooms, 2.5 bathrooms, and an attached two-car garage. A covered front porch offers the perfect place for morning coffee or relaxing in the shade, while the fully fenced yard includes a gated garden area with great sun exposure. Inside, a vaulted entry leads to a spacious living and dining area filled with natural light. The open-concept kitchen features a large center island and ample cabinetry. A laundry room, mudroom off the garage entry, and convenient half bath complete the main level. Upstairs are three generously sized bedrooms and two full baths, including a primary suite with a walk-in closet. Enjoy nearby park space and neighborhood walking trails all in the vicinity while being just minutes from the market; shopping, restaurants, several grocery stores and schools. Looking for space and convenience - this is the home for you!
Property Area: 1NW - Boz N of Main/W of 19th Subdivision: Norton Ranch
- 3922 Bosal Street, Bozeman MT 59718 Bozeman, MT 59718
PRICE: $649,000 STATUS: Active MLS#: 408713
Welcome to 3922 Bosal Street - a charming 3-bedroom, 3 bath home in desirable Baxter Meadows, ideally situated on a quiet street just minutes from central Bozeman. The home features new hardwood floors, fresh carpet, and new interior paint, creating a bright and welcoming feel throughout. The functional floor plan includes an ensuite office—perfect for working from home or flexible guest space. Cozy up by the gas fireplace or enjoy cooking with the gas range in the open kitchen. Central A/C keeps summers comfortable, while the heated two-car garage with alley access and extra parking adds year-round convenience. The fenced backyard offers a private retreat—ideal for pets, play, or relaxing evenings without sacrificing easy maintenance. A wonderful opportunity to enjoy comfort, privacy, and convenience close to all your favorite Bozeman amenities. Come visit your new home!
Property Area: 1NW - Boz N of Main/W of 19th Subdivision: Baxter Meadows
- 557 St Andrews, Bozeman MT 59715 Bozeman, MT 59715
PRICE: $1,995,000 STATUS: Active MLS#: 408754
Start 2026 strong with a rare opportunity to live beautifully while your home works for you. This exceptional luxury residence includes a high-performing ADU generating up to $7,100 per month, offering a powerful combination of lifestyle and income. Set in the scenic foothills of the Bridger Mountains, just north of Bridger Creek Golf Course, 557 St. Andrews Drive captures the essence of Bozeman living—privacy, convenience, and sweeping views of the Bridger, Gallatin, and Spanish Peaks. With nearly 5,700 square feet of thoughtfully designed space, this custom home offers 6 bedrooms and 4.5 bathrooms, including a private third-level guest suite currently operating as a successful short-term rental. Ideal for visitors or income generation, the guest quarters are accessed through a shared oversized mudroom, providing separation without sacrificing ease of use. The main level is light-filled and inviting, featuring soaring ceilings, oversized windows, and an open-concept layout designed for both everyday living and entertaining. The showpiece kitchen is outfitted with Monteriors quartz countertops, gold and white Café appliances, and a refined aesthetic curated by Sanctuary Interior Design—complete with designer lighting, wallpaper, and hand-selected furnishings. A formal dining room, dedicated office, expansive entertaining deck, and a serene primary suite with dual walk-in closets and a spa-like en suite complete this level. A striking cantilevered staircase with glass balustrades leads to the lower level, where you’ll find a second living area, three additional bedrooms, two full bathrooms, and a flexible space ideal for a gym, playroom, or creative studio. Outside, unwind in the hot tub while soaking in panoramic mountain views. Additional features include a three-car attached garage, dual water heaters, generous storage, and quality craftsmanship throughout. Just minutes from Downtown Bozeman, Bridger Mountain trails, and year-round outdoor recreation, this home seamlessly blends refined design, income potential, and Montana’s natural beauty.
Property Area: 1NE - Boz N of Main/E of 19th Subdivision: Bridger Creek in Bozeman
- 2887 Cielo Way, Bozeman MT 59718 Bozeman, MT 59718
PRICE: $1,825,000 STATUS: Active MLS#: 408674
Experience modern luxury in this newly completed Glede Signature Home. As Glede’s largest and most popular design, this three-story residence offers 5 bedrooms, 3.5 bathrooms, and 3,741± sq. ft. of thoughtfully designed living space. Perfectly situated on a south-facing, park-front lot in Gran Cielo, the home blends contemporary architecture, refined finishes, and exceptional energy efficiency. A 748± sq. ft. accessory dwelling unit (ADU) is positioned above the spacious three-car garage, featuring private garage access along with convenient connectivity from the home’s second floor. With one garage bay dedicated exclusively to the ADU, the space offers remarkable flexibility for guests, rental income, or multigenerational living. The main-level primary suite is designed for both comfort and versatility, complete with a generous walk-in closet and an adjacent den or office — ideal for today’s evolving lifestyle needs. Interior finishes highlight Glede’s commitment to quality and design, including Euro-style Innotech tilt-and-turn windows, Haro engineered wood flooring from Germany, GE Café appliances, heated floors with subtle toe-kick lighting in the primary bath, and upgraded soft-close cabinetry throughout. Energy-conscious features further enhance the home, with solar integration, a pre-wired EV charger, and Bryant Energy Star–rated HVAC systems. Covered front and side-yard patios create inviting outdoor living spaces that extend the home’s livability and provide year-round enjoyment. Gran Cielo residents enjoy direct access to the community’s state-of-the-art park, featuring a pump track, climbing wall, ping pong tables, corn-hole, and scenic walking paths — a true lifestyle amenity just outside your door. With limited production and only 22 Glede Signature Homes surrounding the park, this represents a rare opportunity to secure a premier park-front residence in one of Bozeman’s most desirable neighborhoods. Ideally located with convenient access to Montana State University, Downtown Bozeman, and endless recreational opportunities, this home offers both lifestyle and location. Schedule your private showing and discover why so many have chosen to call Gran Cielo home.
Property Area: 1SK - Boz S of Kagy Subdivision: Gran Cielo
- 2380 Watts Lane, Bozeman MT 59718 Bozeman, MT 59718
PRICE: $2,175,000 STATUS: Active MLS#: 408609
Experience the pinnacle of Montana living on this meticulously curated 4.81-acre estate with Baxter Border Tributary of Bozeman Creek meandering through it. Located just minutes from the vibrant heart of Bozeman, this property offers a rare "best of both worlds" lifestyle: the privacy and space of a premier horse property paired with the convenience of town. The home is oriented to capture the stunning peaks of the breathtaking Bridger Mountain Range. Originally built in 1978 and completely gutted and reimagined, this home has been transformed into a sophisticated modern sanctuary. The open-concept main level is defined by expansive windows that draw the eye toward the snow-capped Bridgers. The home’s sustainability is anchored by a newly installed, high-efficiency solar array. The Chef’s kitchen is a true culinary center featuring double ovens, a gas range, granite countertops, and a central island designed for entertaining with a dining area that walks out to the expansive deck. The living room gas fireplace completes the main level. A dedicated executive office behind elegant French doors with custom built-ins—perfect for the remote professional. The Primary Master Retreat is a tranquil main-level suite featuring dual vanities and a walk-in closet, designed for seamless morning routines. The walk-out basement transitions into a covered patio oasis, complete with a hot tub positioned to soak in the mountain views. A spacious family room with a quaint gas stove provides a cozy retreat for Montana winters. There are three bedrooms with egress windows and a guest bathroom with two sinks. This isn't just land; it’s a high-functioning estate. The Baxter Border Tributary winds gracefully through the acreage, providing a lush, well-maintained fenced pasture. Included is an auto-heated waterer for horses. Advanced groundworks features natural mineral fines around the upgraded loafing shed. About 4 acres of hay and alfalfa pasture. The detached shop has an approximate 12-foot door, and "flex space" for a hobby or workshop. The grounds are a private arboretum with a park-like yard. Enjoy an orchard of apple, crab apple, and choke cherry trees, complemented by 3 raised irrigated garden beds and vibrant tulip displays. The UG Sprinkler system ensures the landscape remains as breathtaking as the mountains behind it. Rarely does a property combine such meticulous "pride of ownership" with this specific set of assets, all within a few minutes' drive of Bozeman.
Property Area: 2NW - Boz Area NW of City Subdivision: Minor Subdivision
- 3281 Gardenbrook Lane, Bozeman MT 59715 Bozeman, MT 59715
PRICE: $1,175,000 STATUS: Active MLS#: 408119
Set in one of Bozeman’s most sought-after neighborhoods, this thoughtfully maintained residence offers exceptional livability in an undeniably convenient location. Recent capital improvements—including a new roof, new exterior paint, refinished bamboo floors, and brand-new carpet—provide meaningful updates while preserving the home’s established character and demonstrated pride of ownership. Generous square footage allows for notably spacious rooms throughout, creating a sense of volume and comfort rarely found at this price point. Vaulted ceilings and warm, refinished bamboo flooring define the inviting main level, where abundant natural light enhances the open-concept living spaces anchored by a gas fireplace. The proportions of the living and dining areas allow for full-scale furnishings while maintaining effortless flow. The kitchen is both functional and welcoming, appointed with granite countertops and backsplash, stainless steel appliances, and a pass-through breakfast bar suited for everyday living or relaxed entertaining. Ample workspace and storage support both daily routines and larger gatherings with ease. The main-level primary suite serves as a true retreat, offering substantial dimensions, a tiled walk-in shower with dual shower heads, and a well-designed closet with extensive built-in shelving. Above the garage, a second primary suite adds exceptional flexibility—ideal for guests, multigenerational living, a private office, or studio—again reflecting the home’s commitment to scale and versatility. Positioned on a prominent corner lot directly across from Sacajawea Middle School and near Morning Star Elementary School, the property is supported by neighborhood parks, trail systems, and the strong sense of community that defines this area. Well cared for and meaningfully improved, this residence presents a compelling opportunity to enjoy spacious interiors, enduring quality, and classic Bozeman living in an established setting.
Property Area: 1SK - Boz S of Kagy Subdivision: Alder Creek
- 770 Mountain Moose Road, Bozeman MT 59715 Bozeman, MT 59715
PRICE: $4,995,000 STATUS: Active MLS#: 408743
Introducing one of the best last places and you have the opportunity to call it home!! This 129.49 +/- acre parcel waits the sophisticated buyer who is looking for the ideal purchase of a large tract of unencumbered land – no HOA’s, no CCR’s, and 15 minutes from downtown Bozeman. It includes a 1,700 sq ft one bedroom/one bath carriage house ready for occupation. A 3200 sq ft barn with two horse stalls, two separate fenced horse corrals and multiple riding trails exist onsite. All the infrastructure is developed: electrical power to all structures including the building pad; three wells drilled, two are in operation; two septic fields permitted/installed, one is in operation; all driveways/interior roads developed and maintained. The only thing left to do is to get your dream under construction. There are multiple water features including a ¼ mile of Rocky Creek frontage, several natural ponds, a small lake, and multiple creeks/streams/natural springs. Being a natural sanctuary for a diverse population of wildlife – moose, elk, deer, bear, sandhill cranes, songbirds, and waterfowl to name a few and this is due to the fact that this property exists within the Greater Yellowstone Ecosystem. There is nowhere in the world as unique as the Greater Yellowstone Ecosystem with its vast mountain ranges, the largest concentration of wildlife in the lower 48 states, its scenic beauty and Bozeman’s ever- growing economic value. It’s all waiting for that right buyer who is independent, knows economic value, seeks privacy, serenity, and has respect for the bounty that mother nature has provided. Listed at $4,995,000 with conveyance of remaining gas, oil and mineral rights (that’s less than $39K per acre with structures). Call today for your exclusive showing of this best last place.
Property Area: 2T - Boz Area Trail Crk Subdivision: None
- 3012 Cattail Street, Bozeman MT 59718 Bozeman, MT 59718
PRICE: $877,000 STATUS: Active MLS#: 408736
Directly across from the beautiful Mathew Madison Park with open space and exceptional Bridger Mountain views, this 2,406± SF, 4-bedroom home delivers a level of finish rarely found at this price point. Many builder upgrades elevate the interior: reclaimed wood accents, slate floors, architectural beam detail, stacked-stone gas fireplace, granite bar, designer lighting, and a modern fireplace feature. The layout offers strong flexibility with two private suites, one on the main level and one upstairs flex bedroom that could be used as a family or game room. Both bedrooms feature large walk-in closets, baths featuring dual sinks and oversized 9' tiled walls with a bench in both showers! Two additional bedrooms, a full bath with soaker tub, and upper-level laundry complete the floor plan. Large windows frame the mountain views and bring in consistent natural light. Built for efficiency and durability with triple-pane windows, a heated garage and a partially fenced yard. Low-maintenance living with a prime park-front setting with quick access to trails, dining, and daily conveniences. A smart buy for both lifestyle and long-term value!
Property Area: 1NW - Boz N of Main/W of 19th Subdivision: Cattail Creek
- 685 Naya Nuki Drive, Bozeman MT 59715 Bozeman, MT 59715
PRICE: $3,195,000 STATUS: Active MLS#: 408701
Set against the breathtaking backdrop of the Bridger Mountains, this exceptional Springhill Reserve residence captures elevated Montana living at its finest. Situated on just over 1.5 acres within one of Bozeman’s most coveted communities, the property enjoys 49 acres of surrounding open space, a peaceful community pond, and close proximity to Riverside Country Club. Located just minutes from downtown Bozeman, the airport, and Bridger Bowl, this home offers an ideal balance of privacy, convenience, and unforgettable views. Designed for comfortable everyday living and effortless entertaining, the home features four bedrooms, a dedicated office, study/flex room, and a spacious media and recreation room. The main level welcomes you with a stunning foyer aligned to a dramatic four panel sliding glass door opening to the covered back patio. The primary ensuite serves as a private retreat with a soaking tub, walk in tile shower with dual shower heads, a large walk in closet, and direct patio access perfectly positioned to capture the views. A secondary main-level ensuite bedroom with a three-quarter bath offers ideal accommodations for guests or multi-generational living. Nearby, you’ll also find a dedicated office, along with a laundry room with an additional sink and convenient drop zone just off the garage. At the heart of the home, the open-concept kitchen, dining, and living area is anchored by a fireplace with a custom hearth and mantle, while expansive windows frame breathtaking mountain views. The chef’s kitchen features Thermador appliances, quartz countertops, a prep sink, and an impressive butler’s pantry with abundant storage and prep space. Two powder baths on the main level add convenience. Just off the living area, a media room with gorgeous custom double glass doors, built ins, and a beverage center creates the perfect entertainment space for movie nights and gathering. Upstairs, two bedrooms with walk in closets are separated by a versatile study/flex space and a full bathroom. A spacious heated three car garage includes an additional flex area, ideal for a home gym, workshop, or extra storage. Outdoor living shines with a private covered patio designed to capture sweeping Bridger Mountain views. This is more than a home, it is a front row seat to the lifestyle that defines Springhill Reserve living.
Property Area: 2N - Boz Area N of I90/City Subdivision: Springhill Reserve
- 449 Minni Hall Road, Bozeman MT 59715 Bozeman, MT 59715
PRICE: $2,995,000 STATUS: Active MLS#: 408685
Montana adventures await at this peaceful and private 10-acre mountain enclave, located just 20 min from Bozeman’s historic Main Street. Situated on a ridge against a 219-acre conservation easement, this property features unobstructed of the Bridger Mountains, horse barn and additional outbuildings. The home was built in 2020 and features 5,933 sq ft of well designed space. Enjoy stargazing and ever-changing skies from every window while viewing the abundant wildlife that frequents the property, including elk, moose, deer and more. Subject to light CCRs in a gated HOA with no county zoning, this property offers the freedom to pursue your Montana hobbies. 2-stall horse barn with hay storage, pasture fencing and cross fencing. An additional 2- bay 760+ sq ft shop/toy barn with carport at the entry of the driveway. No view or noise impact from I-90. This home features many upgrades including radiant heating and multiple mini split A/C units. Vaulted living room with stone surround gas fireplace, engineered hardwood floors. Office features western mountain views. The gourmet kitchen features GE Café appliances, granite counters and a dining island. Dining area accesses covered patio with in-slab radiant heat (no shoveling), perfect for indoor-outdoor entertaining. Adjacent mudroom/laundry area with large pantry, a pet wash, and new washer/dryer. The spacious main-level primary suite features a spa-like primary bath with soaking tub, and large, tiled shower. A 2nd guest bed on main has access to a ¾ bath. Upper-level large bonus room with walk-in closets and a tiled bathroom offers flexibility as an additional ensuite guest bedroom. Daylight lower level features walk-out to the covered patio with in-slab heat. Flex recreation room, a guest bedroom, a gym and a ¾ bath on this level. An expansive 1,818 sq ft, 4-bay 5-car attached garage features in floor heat and HRV system. Enjoy the security of a vault lock-off safe/storage room for hobbies/conditioned storage. Property features two 1,000-gallon buried propane tanks, 20-gal min well, a GENERAC backup power system, upgraded windows with custom shades and a Sonos system. Fire mitigation of vegetation and irrigated grounds around the structures. Multiple RV and equipment parking areas. Additional equipment avail for separate purchase. 30 min to MSU, 25 min to Bozeman Health Hospital, 35 min to Bridger Bowl, 25 min to Livingston and blue-ribbon waters of the Yellowstone River. Don’t miss the VR Matterport 360 tour!
Property Area: 2T - Boz Area Trail Crk Subdivision: Certificate Of Survey COS
Bozeman Homes For Sale
Let Us Show You These Listings: Christy Delger & Craig Delger
We have a special affinity for Bozeman, Montana. Having lived here for nearly two decades and raising our children here we know Bozeman, its history, and understand the community. Let us share our passion and knowledge of the area, along with our real estate expertise, with you. We take great pride in representing all types of Bozeman Real Estate; from single family homes, to recreational property and commercial investments.
We live here, we love it here, and we would like nothing better than to assist you with your real estate needs in Bozeman, Big Sky and the Gallatin Valley.
Bozeman Homes For Sale Related Content
Category : Lifestyle , Real Estate

