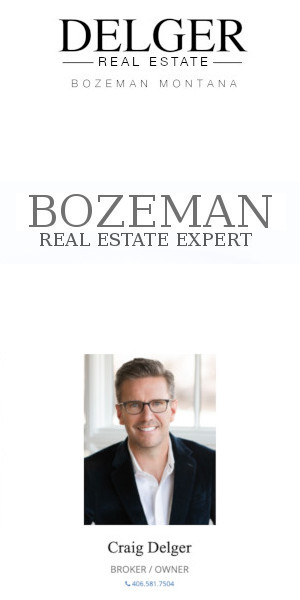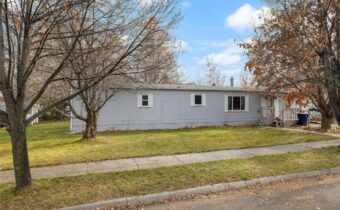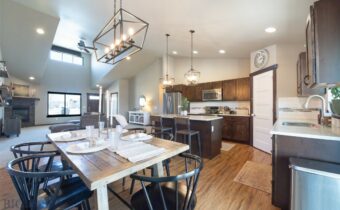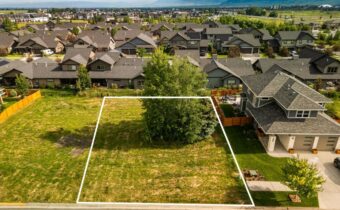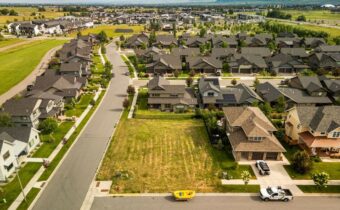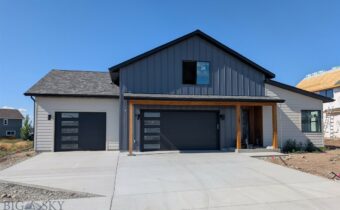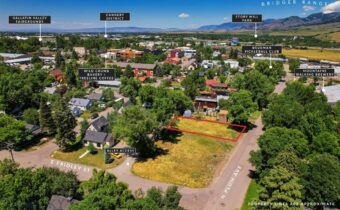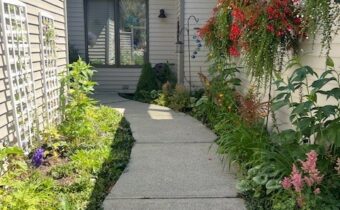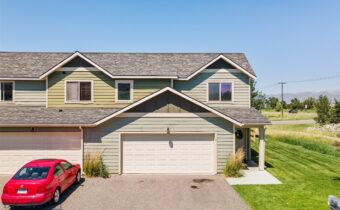- 511 W Babcock, Bozeman MT 59715 Bozeman, MT 59715
PRICE: $850,000 STATUS: Active MLS#: 404082
Welcome to this delightful home in the heart of downtown Bozeman! Its timeless design is sure to impress. This charming residence offers: Spacious Living: With 4 bedrooms and 2 full bathrooms, there's ample room for everyone to relax. Enjoy a large kitchen, dining room, living room and inviting enclosed porch space. * **Main Level Comfort:** The main level features a generously sized bedroom with built-in closets, a full bath, a large kitchen, a dedicated dining room, a comfortable living room, and an additional porch. Beautiful woodwork and accented windows throughout add to the home's unique charm. The second floor boasts three large bedrooms and a full bathroom. Abundant Storage & Parking. A full basement provides extensive storage space and access to the laundry area. There's also a detached two-car garage for additional storage and parking, along with alley access that offers even more space and parking options. Step outside to a spacious backyard featuring an expansive deck, perfect for entertaining or simply enjoying the outdoors. * **Development Potential:** Situated on an R4 zoned lot, this property presents an exciting opportunity to add an additional unit. Living here means being just one block off Bozeman's historic Main Street and a short distance from Montana State University, making this an ideal location to experience downtown living.
Property Area: 1SM - Boz Main to Kagy Subdivision: Story Addition
- 125 Blossom Way, Bozeman MT 59715 Bozeman, MT 59715
PRICE: $420,000 STATUS: Active MLS#: 404073
Build your dream home on this spacious lot with views of the Bridger Mountains, 3 minute drive to the Hospital, 5 minutes to downtown Bozeman & MSU campus. Enjoy walking/biking/cross country skiing trails to Explore the East side of Bozeman. There is dedicated open space just across Kagy Blvd, where you can Mountain Bike, walk, jog or in the winter Cross Country Ski on groomed trails that tie into the trail system by the hospital. Sledding in the winter down your back yard slope. Create your own unique oasis with over an acre to build your dream backyard oasis. Deer and other wildlife right out your back door. This thoughtfully designed 4 lot minor subdivision gives you all the conveniences of living close to Bozeman but the tranquility of just being outside the City Limits. Bozeman living at it's finest, if you like to be close to town but not in town this is the lot for you.
Property Area: 2SE - Boz S of City E of 19th Subdivision: Minor Subdivision
- 1120 Brentwood Avenue, Bozeman MT 59718 Bozeman, MT 59718
PRICE: $375,000 STATUS: Active MLS#: 404065
1120 Brentwood Avenue Bozeman, Montana. This parcel sits on a corner lot in a well-established subdivision in the City limits of Bozeman. The backyard has native landscaping, large trees, and a storage shed for more space. This home is a 3 bed 2 bath with about 1290 sq ft of living space. Just a quick 5-minute drive to supermarkets, shopping centers, and all the other great amenities Bozeman has to offer. This sale includes the home and the lot it sits on. Traditional financing may not work with this property. Selling as is.
Property Area: 1NW - Boz N of Main/W of 19th Subdivision: Brentwood
- 121 Scott Drive, Bozeman MT 59718 Bozeman, MT 59718
PRICE: $725,000 STATUS: Contingent MLS#: 404052
Step into this cozy and inviting SINGLE LEVEL home featuring four spacious bedrooms, including a master suite thoughtfully separated from the other three for added privacy. The heart of the home features an open concept design, seamlessly connecting the living room, dining area, and kitchen- perfect for entertaining. With vaulted ceilings enhancing the spacious feel and allowing natural light flow. With modern finishes and a functional layout, this home offers modern finishes this home offers both style and comfort in a beautifully designed space. Located in the growing Four Corners with the new development, Jackrabbit Crossing, adding various different amenities from restaurants, grocery stores, and other forms of entertainment for easy living.
Property Area: 2FC - Boz Area Four Corners Subdivision: Gallatin Heights
- 2063 Jacobs Street, Bozeman MT 59718 Bozeman, MT 59718
PRICE: $215,000 STATUS: Active MLS#: 404048
Prime lot available in South Bozeman’s premier Southbridge subdivision! This 6,621 sq ft (.152 acre) parcel offers an ideal setting to build your dream single-family home. Enjoy southern exposure, mountain views, and a vibrant neighborhood with nearby trails, parks, and easy access to schools, shopping, and all that Bozeman has to offer. A rare opportunity in one of the area's most sought-after communities!
Property Area: 1SK - Boz S of Kagy Subdivision: Southbridge
- 2187 Jacobs Street, Bozeman MT 59718 Bozeman, MT 59718
PRICE: $225,000 STATUS: Active MLS#: 404046
Prime corner lot available in South Bozeman’s premier Southbridge subdivision! This 7,570 sqft (.174 acre) parcel offers an ideal setting to build your dream single-family home. Enjoy southern exposure, mountain views, and a vibrant neighborhood with nearby trails, parks, and easy access to schools, shopping, and all that Bozeman has to offer. A rare opportunity in one of the area's most sought-after communities!
Property Area: 1SK - Boz S of Kagy Subdivision: Southbridge
- 157 Delano Drive, Bozeman MT 59718 Bozeman, MT 59718
PRICE: $935,000 STATUS: Active MLS#: 404036
Welcome to this stunning home in Bozeman’s new Sierra Vista subdivision, a natural extension of the popular Woodland Park subdivision, where modern design and thoughtful functionality create the perfect blend of style and comfort. This 4 bedroom, 3 bathroom home features a main-level primary suite and an open-concept living area with a cozy gas fireplace. The kitchen is beautifully appointed with high-end appliances, a gas range, and sleek matte black fixtures. Upstairs, a spacious fourth bedroom doubles as a bonus area, offering endless possibilities for a playroom, home office, media room, or workout space. A thoughtfully designed laundry and mudroom off the attached oversized 3-car garage add everyday convenience, complete with a built-in sink in the laundry room. The beautifully landscaped yard includes underground sprinklers for easy maintenance, and the covered back patio is the perfect spot for outdoor grilling and entertaining. Located in one of Bozeman’s premier new neighborhoods, this home combines modern style, functionality, and comfortable living. Taxes are for land only and have not been assessed for the home yet.
Property Area: 2N - Boz Area N of I90/City Subdivision: Sierra Vista
- 411 N Plum, Bozeman MT 59715 Bozeman, MT 59715
PRICE: $425,000 STATUS: Active MLS#: 404030
Embrace Elevated Living in Bozeman’s Iconic NE Neighborhood! Discover an extraordinary opportunity to craft your dream lifestyle in one of Bozeman’s most coveted and character-rich locales. Nestled in the heart of the historic and ever-vibrant Northeast Neighborhood, this premium, build-ready lot offers the perfect canvas to create a one-of-a-kind residence that mirrors your vision and values. Enjoy seamless proximity to Downtown Bozeman—mere blocks from renowned dining destinations, art galleries, chic boutiques, and the city’s thriving cultural scene. Whether you're starting the day with a handcrafted latte at the local café, savoring fresh pastries from the neighborhood bakery, or meeting friends for a cold pour at one of the nearby breweries, every moment is infused with authenticity and connection. This location isn't just charming—it's inspiring. The breathtaking Bridger Mountains frame your daily life, inviting adventure at every turn—be it hiking, biking, skiing, trail running, golfing, or casting into world-class blue-ribbon trout streams. With utilities and power already in place, the groundwork is set. Choose to bring your own architectural vision to life or explore the existing approved plans for a thoughtfully designed luxury residence—crafted to complement the neighborhood’s distinct aesthetic while offering contemporary comfort and style. This is more than a lot. It’s a lifestyle—rooted in community, steeped in Montana beauty, and just waiting for you to make it yours!!
Property Area: 1NE - Boz N of Main/E of 19th Subdivision: Northern Pacific Addition
- 3 Gallatin, Bozeman MT 59718 Bozeman, MT 59718
PRICE: $755,000 STATUS: Active MLS#: 404028
Nestled in one of Bozeman's most sought-after townhome communities, this private retreat offers a serene escape with a picturesque creek meandering through the backyard. The home features an expansive master suite with a private balcony overlooking the lush backyard, the tranquil creek, and mature trees. The second level also includes two guest bedrooms and a full bath. On the main level, you'll find an open-concept living area with a beautiful brick-surround wood-burning fireplace, brand-new kitchen appliances, and a spacious office. Step out onto the back patio and relax to the soothing sounds of the creek flowing by.
Property Area: 2N - Boz Area N of I90/City Subdivision: Riverside Greens
- 160 Tail Feather Lane, Bozeman MT 59718 Bozeman, MT 59718
PRICE: $479,800 STATUS: Active MLS#: 404027
Spacious Bozeman area condo is packed with great features. As an end unit, this property enjoys additional east facing windows that fill the living space with natural light. New low maintenance LVP flooring on the main level makes the living space feel even bigger. New carpet upstairs makes this home move in ready. The main floor also has a primary suite with walk in closet and a 1/2 bath for guests. Combine these features with a fenced backyard, double attached garage and it is easy to see that this property checks a lot of boxes at an approachable price point. Don't miss the community trail right outside the front door and the unobstructed Bridger Mountain views from the main floor windows and back yard.
Property Area: 2FC - Boz Area Four Corners Subdivision: North Star

