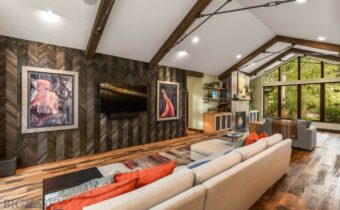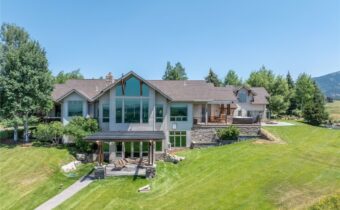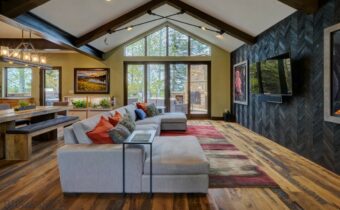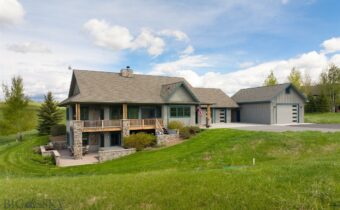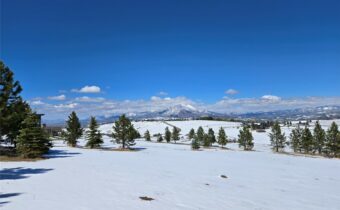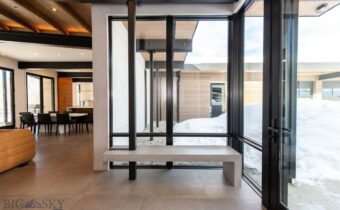- 65 Triple Tree Lane, Bozeman MT 59715 Bozeman, MT 59715
PRICE: $2,295,000 STATUS: MLS#: 405365
Tucked into a private, tree-lined lot in Bozeman's coveted Triple Tree Ranch and directly backing tranquil Limestone Creek, this stunning industrial-rustic home blends custom design, reclaimed materials, and modern functionality. A standout in the 2019 SWMBIA Parade of Homes, this single-level, ranch style home features a full-scale renovation and thoughtful 200+ square foot expansion. The open-concept main level includes a chef’s kitchen with concrete countertops, hickory cabinetry, 48” Dacor range, GE Café appliances, and a walk-in pantry with a live-edge barn door. The adjoining wet bar features a dual-tap kegerator, beverage fridge, and epoxy bar top made from vintage truck bed planks—matched by open shelving and reclaimed wood tile backsplash throughout the living spaces. A gas fireplace with walnut mantle, custom built-ins, and expansive windows complete the cozy yet refined main living area. Offering 5 bedrooms and 4 bathrooms, the home includes a luxurious primary suite with vaulted ceilings, en-suite bathroom with copper soaking tub, heated floors, and a double-sided fireplace shared with the adjacent office. The junior suite boasts a private bathroom and walk-in closet, while two additional bedrooms share a functional Jack-and-Jill bathroom. A fifth bedroom/flex space makes an ideal home gym, secondary office, or playroom. Additional features include a dedicated office with deck access, heated 3-car garage with EV charger and custom cabinets, Brazilian hardwood deck with built-in grill/smoker, mudroom with built-ins, and whole-home A/V and smart lighting. The exterior stone wood burning fireplace provides an exceptional outdoor living retreat, while the professionally landscaped yard with extensive mature trees and adjacent HOA open space offers rare protected privacy. This one-of-a-kind Bozeman home delivers refined Montana living just minutes from the Bozeman Deaconess Hospital, bustling Downtown Bozeman, Montana State University, and all of the outdoor recreation Bozeman is known for.
Property Area: 2SE - Boz S of City E of 19th Subdivision: Triple Tree Ranch
- 585 Wildrose Lane, Bozeman MT 59715 Bozeman, MT 59715
PRICE: $3,750,000 STATUS: Active MLS#: 404483
Located on arguably one of the best lots in Triple Tree Ranch with panoramic views of the Spanish Peaks and Tobacco Root Mountains, 585 Wildrose Lane is an exceptional property thoughtfully designed for both grand entertaining and quiet retreat. This 7,288 SF residence, designed by Locati Architects and built by Joe Mahar, features 4 bedrooms, a pass-through bunk room, and 4 ½ baths. Upon entering the home, prepare to be astounded by the picture windows framing the incredible valley and mountain views. The two-story stone fireplace anchors the main living area, connecting to the open-concept kitchen and dining area with a coffee bar and access to outdoor entertaining space with hot tub and firepit. On the main level you’ll also find a spacious mudroom, laundry with powder bath, and a generous primary suite with walk-in closet, jet tub, tiled shower, and private balcony. A heated 3-car garage includes a large hobby space that connects to a solarium with dog wash and garden access. Upstairs features a playroom, pass-through bunk room, bedroom, three-quarter bath, and a stunning library/office with wood-burning fireplace and built-in bookshelves. The lower level walkout includes two bedrooms, a full bath, a large family room with gas fireplace and built-ins, a card room with poker table, wet bar, and a subterranean wine cellar accessible via elevator or garage. Additional highlights include in-floor radiant heat, gas-forced air with AC plus additional systems, creating year-round comfort. Extensive mature landscaping surrounds the home with stamped concrete paths, and a pond feature with lily pads, waterfall, and moose sculpture. Backing to community open space, this home offers unmatched privacy, stunning natural beauty, and unique features rarely found in the Bozeman market.
Property Area: 2SE - Boz S of City E of 19th Subdivision: Triple Tree Ranch
- 65 Triple Tree Lane, Bozeman MT 59715 Bozeman, MT 59715
PRICE: $2,295,000 STATUS: MLS#: 402289
Tucked into a private, tree-lined lot in Bozeman's coveted Triple Tree Ranch and directly backing tranquil Limestone Creek, this stunning industrial-rustic home blends custom design, reclaimed materials, and modern functionality. A standout in the 2019 SWMBIA Parade of Homes, this single-level, ranch style home features a full-scale renovation and thoughtful 200+ square foot expansion. The open-concept main level includes a chef’s kitchen with concrete countertops, hickory cabinetry, 48” Dacor range, GE Café appliances, and a walk-in pantry with a live-edge barn door. The adjoining wet bar features a dual-tap kegerator, beverage fridge, and epoxy bar top made from vintage truck bed planks—matched by open shelving and reclaimed wood tile backsplash throughout the living spaces. A gas fireplace with walnut mantle, custom built-ins, and expansive windows complete the cozy yet refined main living area. Offering 5 bedrooms and 4 bathrooms, the home includes a luxurious primary suite with vaulted ceilings, en-suite bathroom with copper soaking tub, heated floors, and a double-sided fireplace shared with the adjacent office. The junior suite boasts a private bathroom and walk-in closet, while two additional bedrooms share a functional Jack-and-Jill bathroom. A fifth bedroom/flex space makes an ideal home gym, secondary office, or playroom. Additional features include a dedicated office with deck access, heated 3-car garage with EV charger and custom cabinets, Brazilian hardwood deck with built-in grill/smoker, mudroom with built-ins, and whole-home A/V and smart lighting. The exterior stone wood burning fireplace provides an exceptional outdoor living retreat, while the professionally landscaped yard with extensive mature trees and adjacent HOA open space offers rare protected privacy. This one-of-a-kind Bozeman home delivers refined Montana living just minutes from the Bozeman Deaconess Hospital, bustling Downtown Bozeman, Montana State University, and all of the outdoor recreation Bozeman is known for.
Property Area: 2SE - Boz S of City E of 19th Subdivision: Triple Tree Ranch
- 101 Columbine Court, Bozeman MT 59715 Bozeman, MT 59715
PRICE: $2,450,000 STATUS: MLS#: 401696
Triple Tree Ranch home! Come experience the breathtaking views from this thoughtfully designed home, perfectly positioned at the end of a quiet cul-de-sac on an elevated lot in the sought-after Triple Tree Ranch. Every detail of this warm and inviting home was crafted to let in the light and stunning mountain vistas from nearly every room. Craftsman design, featuring rich alder trim, bamboo flooring, and Montana stone, both inside and out, the home seamlessly blends into the Montana landscape. The open-concept kitchen, dining area, and great room offer panoramic views of the Gallatin Valley and the majestic Spanish Peaks—perfect for both everyday living and entertaining, both inside and out on the beautiful covered porch. Even the dedicated home office offers a scenic and inspiring backdrop. The spacious main-level primary suite provides a peaceful retreat, while a guest bedroom with en-suite bath offers comfort and privacy on the same floor. Downstairs, the daylight walk-out lower level features a second kitchen and expansive, flexible spaces ready to adapt to your lifestyle. Enjoy outdoor dining and the views on the stone patio. The downstairs also includes two additional bedrooms and a 3/4 bathroom. A beautiful, finished shop has been added to the property, providing space for outdoor toys and a spacious loft for storage. There is also an electric RV hookup. Triple Tree Ranch features wonderful trails throughout the subdivision and is conveniently situated near Hyalite Canyon and Reservoir, offering ample opportunities for outdoor activities. This custom home is a truly special property that must be seen to be fully appreciated. Call your favorite Realtor today and schedule a showing.
Property Area: 2SE - Boz S of City E of 19th Subdivision: Triple Tree Ranch
- TBD Southview Ridge Lane, Bozeman MT 59715 Bozeman, MT 59715
PRICE: $1,049,000 STATUS: Contingent MLS#: 401228
One of the Final Gems in Triple Tree Ranch Tucked at the end of a quiet cul-de-sac, this rare 1.96-acre parcel is one of the last available homesites in the prestigious Triple Tree Ranch community. Gently east-sloping and beautifully treed, the land offers a perfect mix of open space and mature vegetation — ideal for creating a private retreat with room to breathe. Enjoy panoramic views in every direction: Mount Ellis rises to the south, the Bridger Range frames the northern skyline, and golden morning light pours in from the east. It’s a location that feels tucked away, yet remains just minutes from the heart of Bozeman and steps from some of the area’s best-loved trails. A unique opportunity to build in a neighborhood known for its natural beauty, quiet sophistication, and connection to the land.
Property Area: 2SE - Boz S of City E of 19th Subdivision: Triple Tree Ranch
- 317 Limestone Meadows Lane, Bozeman MT 59715 Bozeman, MT 59715
PRICE: $11,200,000 STATUS: Active MLS#: 398864
Welcome to a breathtaking modern luxury estate set on 14 acres offering unparalleled privacy! Designed by Reid-Smith Architects, this architectural masterpiece seamlessly blends modern elegance with natural beauty. The 3,261 square foot main house boasts expansive open spaces, soaring ceilings, and floor to ceiling windows that frame the breathtaking views. Luxury finishes throughout the home including Gaggenau appliances in the main kitchen, designer celestial lighting, and three Ortal three sided gas fireplaces. Built by Teton Heritage Builders, this home features a unique foundation allowing the home to be built within an aspen grove. The home is thoughtfully laid out with the master wing on the south side of the home and two additional bedrooms and an office on the opposite side of the home. Heated tile flooring throughout the main house. The same tile continues out oversized doors onto the covered patio with a gas fireplace overlooking the pool and private pickle ball court. Two additional patios with hot tubs are ready for entertaining. The 1,288 square foot detached guest house features it's own two car garage which is currently being used as a gym, private balcony with gas fireplace accessed by hydraulic doors, and additional bedroom with a full ensuite bathroom. This home is unlike any other in the Bozeman area!
Property Area: 2SE - Boz S of City E of 19th Subdivision: Triple Tree Ranch


