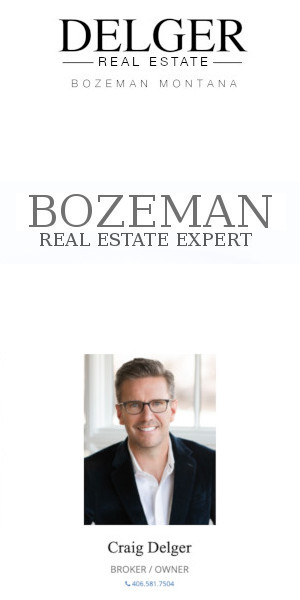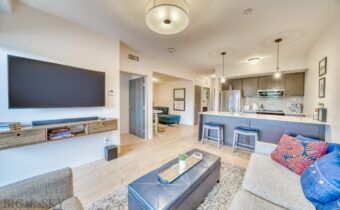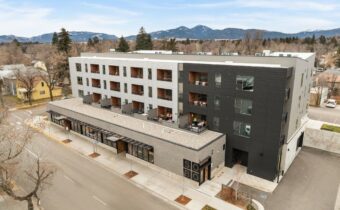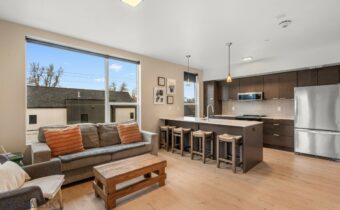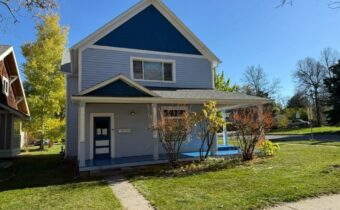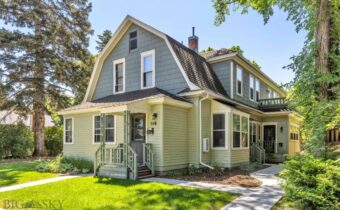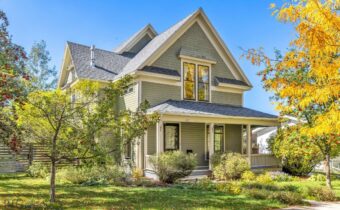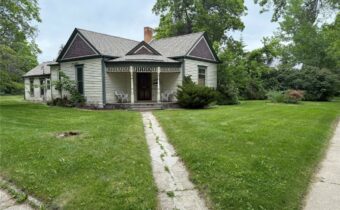- 718 W Babcock Street, Bozeman MT 59715 Bozeman, MT 59715
PRICE: $495,000 STATUS: Active MLS#: 408248
Located just a block from Main Street in one of Bozeman’s most walkable neighborhoods, this 1-bedroom, 1-bath, fully furnished condo puts you right in the middle of it all. Midtown, MSU, and a wide range of local coffee shops, restaurants, breweries, music venues, and galleries are all within easy reach. The unit is bright and comfortable, with clean modern finishes, an open layout, and a private balcony facing the southern mountains. Natural light fills the space, creating a warm and welcoming atmosphere. It’s designed for low maintenance living, with secure building access, dedicated off-street parking, and a layout that works well as a full-time home, weekend getaway, or convenient lock and leave. In addition to everything Bozeman offers in town, you’re just minutes from endless outdoor recreation. Hiking trails, ski areas, and world-class fly fishing are all nearby, making it easy to enjoy the best of Montana’s landscapes and lifestyle. This condo brings together urban energy, outdoor access, and everyday ease in one central location—offering a low-maintenance retreat with true lock-and-leave convenience right in the heart of Bozeman.
Property Area: 1SM - Boz Main to Kagy Subdivision: Park Addition
- 718 W Babcock Street, Bozeman MT 59718 Bozeman, MT 59718
PRICE: $495,000 STATUS: Active MLS#: 407615
Ideally located between Downtown Bozeman, Montana State University, and the growing Midtown district, this SoBo Lofts residence offers effortless access to the best of city living. Built in 2020, this unit features a bright, open layout with contemporary finishes and large windows that bring in abundant natural light. The kitchen and living area flow seamlessly to a covered private balcony, creating an easy extension of the living space and a perfect spot to enjoy surrounding mountain and neighborhood views. The bedroom is comfortable and well-appointed, with a three-quarter bath and in-unit laundry for everyday convenience. Additional amenities include elevator access, reserved alley parking, and low-maintenance living. Offered fully furnished and turn-key, this is a prime opportunity in one of Bozeman's most coveted areas. With close proximity to restaurants, shops, campus, and entertainment, while still being just minutes from Bozeman’s trail systems and outdoor recreation, this smart, stylish residence is based in one of the city’s most connected locations.
Property Area: 1SM - Boz Main to Kagy Subdivision: Park Addition
- 718 W Babcock Street, Bozeman MT 59715 Bozeman, MT 59715
PRICE: $449,000 STATUS: Active MLS#: 407607
Ideally located between Downtown Bozeman, Montana State University, and the growing Midtown district, this SoBo Lofts residence offers effortless access to the best of city living. Built in 2020, the single-level, end-unit condo features a bright, open layout with contemporary finishes and large windows that bring in abundant natural light. The kitchen and living area flow seamlessly to a covered private balcony, creating an easy extension of the living space and a perfect spot to enjoy surrounding mountain and neighborhood views. The bedroom is comfortable and well-appointed, with a three-quarter bath and in-unit laundry for everyday convenience. Additional amenities include elevator access, reserved alley parking, and low-maintenance living. Offered fully furnished and turn-key, this is a prime opportunity in one of Bozeman's most coveted areas. With close proximity to restaurants, shops, campus, and entertainment, while still being just minutes from Bozeman’s trail systems and outdoor recreation, this smart, stylish residence is based in one of the city’s most connected locations.
Property Area: 1SM - Boz Main to Kagy Subdivision: Park Addition
- 622 & 624 S 8th, Bozeman MT 59715 Bozeman, MT 59715
PRICE: $865,000 STATUS: Contingent MLS#: 406782
Incredible opportunity one block from Montana State University. Duplex on large corner lot across from Irving School with great development potential. Currently under rented with both units at $1500/month.
Property Area: 1SM - Boz Main to Kagy Subdivision: Park Addition
- 516 W Olive, Bozeman MT 59715 Bozeman, MT 59715
PRICE: $1,895,000 STATUS: Active MLS#: 406659
Beautifully maintained and rich in character, this property showcases timeless craftsmanship and thoughtful updates throughout. The classic Dutch Colonial-style roofline and charming front entry set the tone for the inviting interiors. Six 1 or 2 bedroom units and three rental garages provide steady income stream. Conveniently located close to downtown Bozeman and Montana State University.
Property Area: 1SM - Boz Main to Kagy Subdivision: Park Addition
- 507 S 8th Avenue, Bozeman MT 59715 Bozeman, MT 59715
PRICE: $1,950,000 STATUS: Active MLS#: 405461
Charming Historic Home in Cooper Park District with ADU Potential Step into timeless elegance with this award-winning historic home located in the heart of the Cooper Park Historic District. Recipient of the Historic Preservation Award in 2004, this beautifully maintained residence seamlessly blends vintage character with modern comfort. The main home showcases exquisite period details including leaded glass windows, ornate hardware and trim, and gleaming hardwood floors throughout. The spacious main level features two inviting living areas, a formal dining room, sun-drenched sunroom with dual glass doors to the backyard, and a bright kitchen complete with a walk-in pantry. A primary suite on the main floor offers convenience and privacy. Upstairs, you'll find a second primary suite with a private balcony overlooking the lush, treed backyard, two additional bedrooms and bathrooms, and a flexible office/den space ideal for working from home. The fully fenced backyard is a private oasis featuring a flagstone patio, mature trees, berry bushes, vibrant perennials that bloom throughout the season—and even a chicken coop! A detached two-car heated, insulated garage/carriage house offers excellent ADU potential with space above ready to be reimagined. All of this in a prime location near MSU, Cooper Park, schools, a variety of local restaurants and shops. Don't miss the chance to own a piece of Bozeman’s rich history!
Property Area: 1SM - Boz Main to Kagy Subdivision: West Park Addition
- 221 S 7th Avenue, Bozeman MT 59715 Bozeman, MT 59715
PRICE: $995,000 STATUS: Contingent MLS#: 403050
A rare opportunity one block from Cooper Park on Bozeman's desirable southside. This property consists of four city lots in an R-2 zone. The home has not been occupied for 8 years and is being offered "as-is". The value is in the 12,371 square foot lot and the opportunity to build two homes in this coveted location.
Property Area: 1SM - Boz Main to Kagy Subdivision: Park Addition

