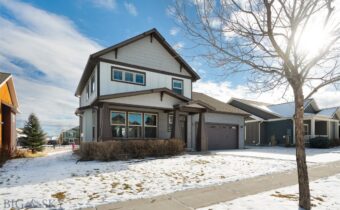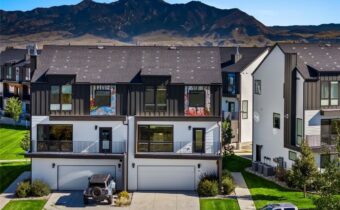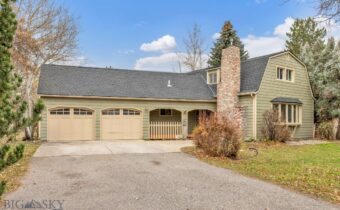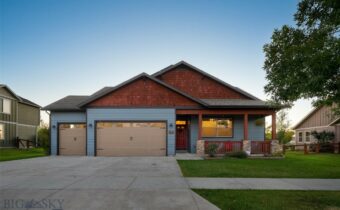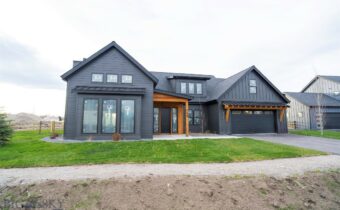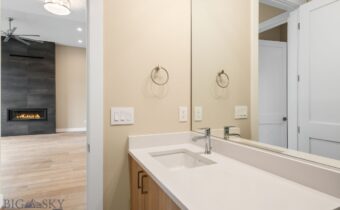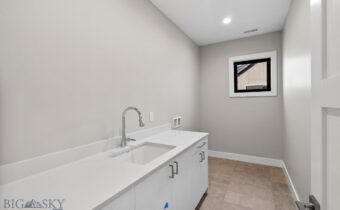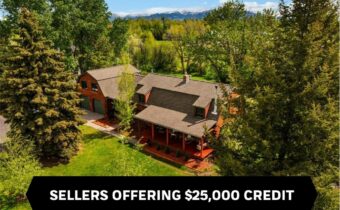- 3320 S 26th Avenue, Bozeman MT 59718 Bozeman, MT 59718
PRICE: $899,950 STATUS: Active MLS#: 408118
This beautifully crafted two-story home offers an ideal blend of space, quality finishes, and a highly convenient south Bozeman location. Wide-plank, sanded and finished white oak floors set the tone for a warm, refined interior, complemented by granite countertops, stainless steel appliances, and contemporary hardwood trim and doors throughout. The open-concept living and dining areas are filled with natural light, creating an inviting atmosphere for both everyday living and entertaining, while the primary suite serves as a private retreat with a spacious layout and an expansive walk-in tile shower. Backing to scenic open space and the neighborhood trail system, the home enjoys peaceful eastern Bridger Mountain views, welcome afternoon shade for comfortable summer evenings, and a sense of privacy enhanced by mature landscaping that completes the outdoor setting. Just minutes from Montana State University, Bozeman Health Deaconess Hospital, and Downtown Bozeman, this location delivers unmatched convenience while placing you at the center of the Gallatin Valley’s renowned outdoor lifestyle—step out your door to miles of trails, nearby parks, and quick access to hiking, biking, skiing, fishing, and year-round adventure. Thoughtful design, everyday comfort, and effortless connection to Bozeman’s natural playground make this home an exceptional place to live.
Property Area: 1SK - Boz S of Kagy Subdivision: Meadow Creek
- 574 Enterprise Blvd, Bozeman MT 59718 Bozeman, MT 59718
PRICE: $599,000 STATUS: Active MLS#: 406462
Don't overlook this upscale southside Condominium. With easy access to S 19th Ave, and very close proximity to Montana State University, this 3 story condo is an exceptional offering in today's market. Unique to the South Rows Condominiums, 574 Enterprise Unit #34 does have it's own driveway, providing easy access, and designated off-street parking in addition to the 2-car attached garage. Adorned with LED lighting, passive solar lighting, and several smart and energy efficient upgrades. Multiple balcony's to take in views from multiple directions, outdoor living spaces, and tasteful upgrades throughout this 3 bedroom unit in Bozeman's growing Southside. Spacious living, and open concept floorplan allow for ease of flow, but also privacy on the first and 3rd levels. Quartz countertops, gas fireplace, Blomberg appliances, and high efficiency windows are a few of the many upgraded features to this property. For more information, or to arrange a showing, please call today.
Property Area: 1SK - Boz S of Kagy Subdivision: Meadow Creek
- 15 Chinook Trail, Bozeman MT 59718 Bozeman, MT 59718
PRICE: $650,000 STATUS: Contingent MLS#: 406255
Welcome to 15 Chinook Trail in Bozeman, Montana — this home is perfectly situated between Bozeman and Four Corners, offering the ideal balance of convenience and Montana charm. Nestled on a spacious half-acre lot, this property features a fully fenced backyard perfect for outdoor living, pets, and play. Inside, you’ll find 3 comfortable bedrooms and 2.5 bathrooms and a downstairs living area with a gas fireplace. The home’s thoughtful layout flows seamlessly onto a large back deck, perfect for entertaining, relaxing, or taking in Bozeman’s stunning sunrises. With its prime location, generous lot size, and welcoming design, 15 Chinook Trail captures the best of Montana living.
Property Area: 2FC - Boz Area Four Corners Subdivision: Middle Creek Meadows
- 476 Enterprise, Bozeman MT 59718 Bozeman, MT 59718
PRICE: $459,000 STATUS: Active MLS#: 406123
Sophisticated Condo Living in South Bozeman --An ideal "Lock & Leave" property. Experience the perfect balance of modern design, comfort, and convenience in this meticulously appointed 2-bedroom, 2.5-bath residence at the coveted Talbach House Condos. Offering thoughtful architecture and high-end finishes throughout, this impeccably maintained, ground-level home presents a rare opportunity for effortless living in one of Bozeman’s most desirable locations. An inviting open-concept layout showcases a chef-inspired kitchen with sleek quartz countertops and cabinetry, a striking tile backsplash, under cabinet lighting, a generous snack bar, and premium stainless-steel appliances. The living and dining spaces flow seamlessly to a private covered patio, ideal for relaxing or entertaining, with direct access outdoors-- ideal for pet owners. Both bedrooms feature ensuite baths, providing comfort and privacy for residents and guests alike. The primary suite is a true retreat, highlighted by a spa-like tiled walk-in shower, expansive walk-in closet, and designer LED backlit mirrors. A private laundry closet with stackable washer and dryer adds everyday convenience, while large Innotech, European-style windows with custom window coverings & central air conditioning complete the home’s modern appeal. This residence includes a reserved, covered carport with secure storage, while ownership at Talbach House also grants residents with exclusive access to a state-of-the-art fitness center and serene yoga studio. With professional management handling all exterior maintenance—including snow removal and landscaping so you can embrace a truly "lock-and-leave" lifestyle. Perfectly positioned on Bozeman’s sought-after south side, this home offers unmatched convenience with Montana State University, scenic parks, popular dining, and the vibrant energy of downtown Bozeman just minutes away.
Property Area: 1SK - Boz S of Kagy Subdivision: Meadow Creek
- 3323 Parkway Avenue, Bozeman MT 59718 Bozeman, MT 59718
PRICE: $925,000 STATUS: Contingent MLS#: 406056
Welcome to 3323 Parkway Avenue! This stunning home lives like new construction. It has a BRAND NEW FURNACE AND AC, as well as fresh paint on both the interior and exterior. It has an on demand hot water heater and SOLAR PANELS, making the home as energy-efficient as it is beautiful. The main level primary suite features a walk-in closet and spacious ensuite bathroom boasting a beautifully upgraded tiled shower and tub. Two additional bedrooms on the main floor provide flexibility for family, guests or work-from-home needs while the upper-level bonus room - with its own half bath - creates the perfect space for a media room, studio, or fitness area. Refined finishes elevate every corner of the home, from the hardwood floors and granite countertops to the gas fireplace accented with stonework. An insulated three-car garage provides generous space for vehicles and gear, complementing the home’s exceptional functionality. Overlooking the adjacent neighborhood open space, the west facing back patio is the perfect place to relax and take in the sunsets. The landscaping has been thoughtfully refreshed with new trees and is equipped with an underground sprinkler system and invisible fence for added convenience. This exquisite, move in ready home is definitely not one to miss! Call your favorite agent today to setup a showing.
Property Area: 1SK - Boz S of Kagy Subdivision: Meadow Creek
- 159 Creekbank Loop, Bozeman MT 59718 Bozeman, MT 59718
PRICE: $1,325,000 STATUS: Active MLS#: 405663
Welcome to your brand-new home in Creekside, one of Bozeman’s most desirable neighborhoods. With 3,268 square feet of thoughtfully designed living space, this home blends modern style with everyday functionality—all while keeping you close to the very best of Bozeman. Downtown, MSU, shopping, dining, and outdoor recreation are just minutes away, giving you easy access to everything from morning coffee runs to mountain adventures. Inside you’ll be greeted by soaring 10-foot ceilings and an open-concept main level that’s perfect for gathering. The great room centers around a sleek fireplace with floor-to-ceiling detail, while wide-plank oak floors flow seamlessly into the dining area and gourmet kitchen. The kitchen is a showpiece with quartz countertops, a large island, custom cabinetry, a walk-in pantry, and a premium KitchenAid appliance package. The main-level primary suite is a private retreat featuring a spacious walk-in closet and a spa-like bath with a soaking tub, tiled walk-in shower, and double vanities. Also on the main floor, you’ll find an office/guest bedroom, 3/4 bathroom, mudroom with custom built-ins, and a laundry room finished with quartz counters and designer tile. Upstairs offers incredible flexibility with two additional bedrooms, a full bath, a large bonus room, and a 25-foot flex space—perfect for a second living room, gym, or playroom. Outdoor living is easy with both a covered patio and covered porch, while the garage provides plenty of room for vehicles, storage, and gear. Every detail has been carefully selected, from designer lighting and modern trim to custom tile and high-efficiency systems. With its ideal Creekside location and proximity to trails, parks, schools, and all of Bozeman’s amenities, this home delivers both convenience and lifestyle.
Property Area: 2NW - Boz Area NW of City Subdivision: Creekside Meadows
- 123 Creekbank Loop, Bozeman MT 59718 Bozeman, MT 59718
PRICE: $1,225,000 STATUS: Active MLS#: 405592
Welcome to a home where timeless craftsmanship and modern luxury come together in one unforgettable setting. This newly constructed Creekside residence spans two expertly designed levels and sits gracefully on a thoughtfully positioned lot backing to open space. Step inside to discover tall ceilings, oversized windows, and high-end finishes at every turn. The main level offers a seamless flow between the bright, open-concept living space and a chef’s kitchen outfitted with quartzite countertops, soft-close cabinetry, high-end KitchenAid appliances, and a walk-in pantry. Whether hosting a dinner party in the generous dining area or cozying up near the fireplace in the living room, this home rises to the occasion. On the main level, a dedicated front room offers the perfect setup for a home office or guest bedroom, conveniently located next to a spacious three-quarter bath. Just down the hall, the primary suite is a standout, designed for comfort with vaulted ceilings, a spacious walk-in closet, and a spa-like bathroom featuring heated tile floors, a dual vanity, a free-standing soaking tub, and a stunning shower with floor-to-ceiling tile and dual showerheads. Upstairs, you’ll find another full bathroom and three additional bedrooms, including one that easily functions as an oversized fifth bedroom, kids’ playroom, or flexible living space. The home also includes a 3-car garage, a covered patio ideal for summer lounging, and a mud and laundry room with a custom wood storage locker that makes everyday living just a little easier. Located in the heart of the Creekside community, this home offers easy access to Bozeman’s top schools, trail systems, and everyday essentials, blending convenience with the comfort of peaceful neighborhood living.
Property Area: 2NW - Boz Area NW of City Subdivision: Creekside Meadows
- 141 Creekbank Loop, Bozeman MT 59718 Bozeman, MT 59718
PRICE: $1,275,000 STATUS: Active MLS#: 405582
This stunning new Creekside home offers over 3,000 square feet of bright, open-concept living, with 4 spacious bedrooms, a main-level office, a flex room, and 4 bathrooms that deliver comfort and versatility for every lifestyle. The heart of the home is the expansive living, kitchen, and dining area—featuring a large island, walk-in pantry, and covered patio perfect for entertaining or quiet evenings under the Big Sky. Custom design touches and timeless finishes throughout make this home both stylish and functional. Upstairs, the primary suite is a true retreat, complete with a large tiled shower, soaking tub, dual vanity, and walk-in closet. Three additional bedrooms, two full baths, a laundry room, and a flex space offer all the room you need for guests, hobbies, or growing needs. Top it off with a 3-car garage, incredible views, the perfect location just minutes from Bozeman’s best trails, schools, and amenities—this home checks every box.
Property Area: 2NW - Boz Area NW of City Subdivision: Creekside Meadows
- 25 Big Chief Trail, Bozeman MT 59718 Bozeman, MT 59718
PRICE: $999,000 STATUS: Contingent MLS#: 404461
SELLERS EXTREMELY MOTIVATED! BRING AN OFFER! Welcome to 25 Big Chief Trail—where rustic charm, wide-open space, and a little Montana soul come together just 15 minutes from downtown Bozeman. This home is in search of a new owner who loves it as much as the current owners—someone who’s not chasing trends of minimalism and white walls, but instead appreciates warmth, character, and the timeless charm this home has to offer. Set on 2.4+ fully usable acres, it’s the perfect setup for anyone dreaming of a place to build a shop/ADU, keep animals, or simply spread out and breathe. With almost 4,000 square feet of living space, this 5-bedroom, 2.5-bath log home offers room for everyone. The exposed beams, wood floors, and big windows fill the home with sun and texture. The kitchen blends modern convenience with rustic style, and the upstairs primary suite creates a private retreat complete with a cozy study, reading nook and en-suite bathroom. Outside (our favorite part!), you’ll find a covered front and back porch for morning coffee, raised garden beds, a fire pit for evening hangs, and enough space to turn your hobbies into a lifestyle. Whether you’re dreaming of a few chickens, a horse or two, a private haven or just want to garden “for Pete’s sake”—this property has the land, the layout, and the heart to make it happen. Got dogs? There is an underground electric dog fence that surrounds the entire property. Located in the Monforton School District. BRAND NEW ROOF was put on in August 2025. If you’ve been waiting for a place that feels less "cookie-cutter" and more like home in Montana, come take a look. This one’s special.
Property Area: 2FC - Boz Area Four Corners Subdivision: Middle Creek Meadows


