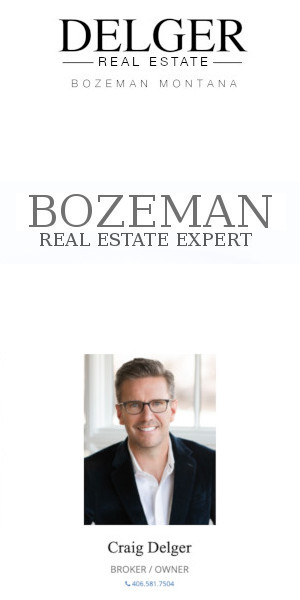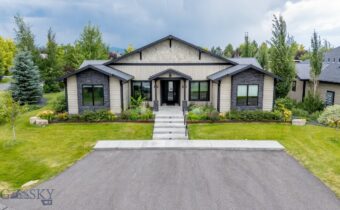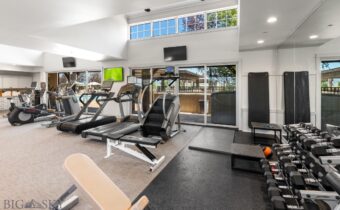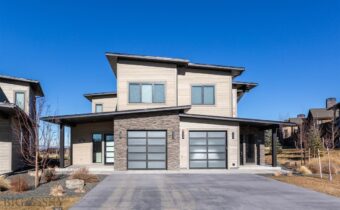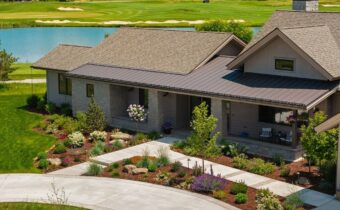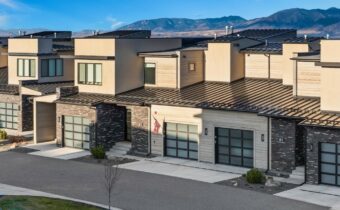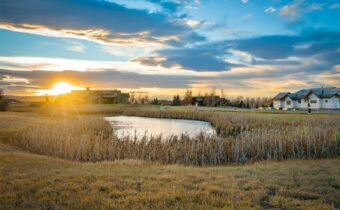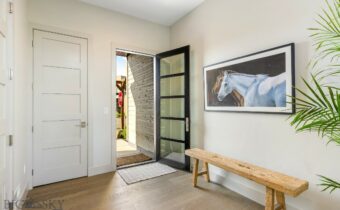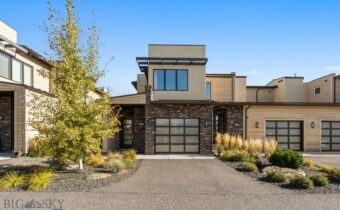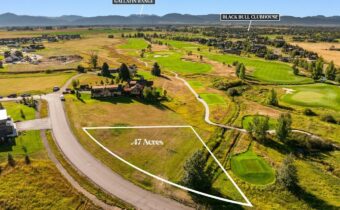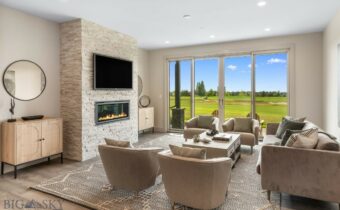- 75 Highnoon Way, Bozeman MT 59718 Bozeman, MT 59718
PRICE: $425,000 STATUS: Active MLS#: 408293
Experience the ultimate "lock-and-leave" lifestyle in this stunning end unit Cottage at Black Bull, Bozeman’s premier private community. Perfectly positioned just steps from the championship golf course, Bar 72 restaurant and bar, fitness center, and resort-style pool, this luxury 1-bedroom condo offers effortless access to world-class amenities and groomed Nordic trails. Inside, the oversized bedroom provides enough versatility for a dedicated home office, while the spa-inspired bath features a freestanding soaking tub and high-end finishes. The kitchen and living room flow seamlessly with an abundance of natural light and gas fireplace. Cozy and turn key, this residence is designed for those who value time, comfort, and exclusivity.
Property Area: 1NW - Boz N of Main/W of 19th Subdivision: Black Bull Golf Community
- 25 Duckhorn, Bozeman MT 59718 Bozeman, MT 59718
PRICE: $1,179,000 STATUS: Active MLS#: 408282
Experience the ultimate in Montana living with this custom-designed walkout Villa, perfectly positioned to capture sweeping views of the golf course, sparkling ponds, and the Tobacco Root Mountains. Inside, every detail has been thoughtfully curated with rich wall treatments, custom window coverings, and high-end finishes throughout. The open-concept living and kitchen area is designed for entertaining, with expansive windows that frame the remarkable scenery & a stone gas fireplace. Two luxurious primary suites each feature private spa-like en suite baths, with one suite opening onto a private patio for a serene retreat. An oversized main patio with built-in gas firepit provides the perfect setting for cozy outdoor gatherings while overlooking the fairways and sunsets. Additional highlights include a large pantry, bar with beverage fridge, beautifully designed powder room, custom closet finishes, upgraded lighting, and refined fixtures throughout. With a lock-and-leave design and unmatched surroundings, this Villa is the perfect blend of luxury and convenience. Just steps away, enjoy Black Bull’s exclusive amenities with an optional Social or Golf membership: a private restaurant, pool, fitness center, championship golf course, and cross-country ski trails. Please inquire for more club membership information. Furnishings, artwork, kitchen items and more are also available separately, please inquire for a true turnkey experience. Some photos are club amenities. Don't miss the Virtual Tour!
Property Area: 2NW - Boz Area NW of City Subdivision: Black Bull Golf Community
- 155 Balmoral Trail, Bozeman MT 59718 Bozeman, MT 59718
PRICE: $1,439,000 STATUS: Active MLS#: 407707
Incredible Bridger Mountain views overlooking the 3rd Fairway at Black Bull. This desirable Fairways unit is tucked away on a cul-de-sac, offering privacy and truly stunning views. Enjoy these views from the living room, kitchen, both bedroom suites, and the large covered patio—perfect for relaxing or entertaining. The thoughtfully designed interior features 10-foot ceilings and numerous high-end upgrades, including custom countertops, designer lighting, kitchen backsplash, brass hardware, custom closets, and window coverings. The chef’s kitchen is equipped with Thermador appliances, a bar with beverage refrigerator, and an extra-large pantry. The living room centers around a custom tiled gas fireplace, creating a cozy space to unwind. The primary suite is a true retreat, featuring patio access, a spacious customized closet, and a luxurious bathroom with dual sinks, soaking tub, and a walk-in shower. A second primary suite offers two customized closets and a private bathroom with shower. Additional features include an attached, heated garage, water softener, and air conditioning. Black Bull Club amenities are just a short walk away and include the championship golf course, pool, fitness center, and private restaurant.
Property Area: 2NW - Boz Area NW of City Subdivision: Black Bull Golf Community
- 676 Tillyfour, Bozeman MT 59718 Bozeman, MT 59718
PRICE: $2,965,000 STATUS: Contingent MLS#: 407633
Designed for seamless indoor-outdoor living, 676 Tillyfour Rd offers rare, exceptional views across the 5th and 6th fairways, shimmering water of the lake, and the Gallatin Mountain Range. From the moment you enter the spacious foyer, panoramic views and thoughtful design set the tone. The open-concept living, dining, and kitchen spaces are ideal for entertaining and feature a chef’s kitchen with marble countertops, Thermador appliances, dual sinks, built-in coffee/espresso machine, a generous butler’s pantry, and custom cabinetry accented with reclaimed wood. Vaulted ceilings, exposed hickory beams, and a Stuv wood-burning fireplace anchor the great room, while a fully equipped wet bar with glassware dishwasher adds ease for hosting. The private primary suite is thoughtfully separated and includes a spa-inspired bath, large walk-in closet, and direct patio access. Two additional bedrooms share a beautifully tiled bath, while a separate guest suite offers an en-suite bath, custom tile, Murphy bed, and private patio. A dedicated office with built-ins, patio access & water views provides a serene workspace. Outdoor living is exceptional, with the home backing to the course and an expansive covered patio featuring a custom gas fireplace, built-in hot tub, and unobstructed views. Additional highlights include a heated three-car garage, laundry room, mudroom, and powder room, all with custom design details. Located in the exclusive Black Bull Golf Community, members have access to the private restaurant, pool, fitness center, cross country ski trails & golf course. Please inquire for a full list of custom features or to schedule a private tour. Some photos depict club amenities.
Property Area: 2NW - Boz Area NW of City Subdivision: Black Bull Golf Community
- 127 Duckhorn, Bozeman MT 59718 Bozeman, MT 59718
PRICE: $1,225,000 STATUS: Active MLS#: 407290
Welcome to The Villas at the exclusive Black Bull Golf Community! One of the few with (East facing) Bridger Mountain Views, this main level unit offers a large walkout patio, and firepit overlooking the 10th Tee Box. Just a short distance to the Clubhouse and all the amenities therein, this location provides convenience and an ideal proximity within the club, and overall community amenities within the Gallatin Valley. 2 large primary suites, a sweeping kitchen & living room open layout, custom upgrades, privacy, and Montana big sky views!. Whether you're looking for a "lock & go" solution, or a full time residence, The Villas at Black Bull should not be overlooked. Call today to arrange a private showing!
Property Area: 2NW - Boz Area NW of City Subdivision: Black Bull Golf Community
- TBD Brave Heart Loop, Bozeman MT 59718 Bozeman, MT 59718
PRICE: $525,000 STATUS: Active MLS#: 407034
Welcome to an exceptional opportunity in the prestigious Black Bull Subdivision—Bozeman’s premier private golf community. This .58-acre homesite offers an incredible setting with backyard frontage to a serene pond, providing peaceful views, wildlife, and a sense of space rarely found within the community. With a generous lot size and flexible build envelope, this property is ideal for creating your custom Montana residence. Residents of Black Bull enjoy access to world-class amenities, including the championship Tom Weiskopf–designed golf course, clubhouse, fitness center, pool, and dining—all while being minutes from Bozeman’s shops, restaurants, and outdoor recreation. Seize this rare chance to own one of the subdivision’s desirable water-backed lots and build the home you’ve always imagined. A beautiful pond, a premier community, and a spacious .58-acre canvas—your Black Bull dream begins here.
Property Area: 2FC - Boz Area Four Corners Subdivision: Black Bull Golf Community
- 20 Caymus Lane, Bozeman MT 59718 Bozeman, MT 59718
PRICE: $1,175,000 STATUS: Active MLS#: 406642
Welcome to 20 Caymus Lane Unit D — a luxury lock-and-leave villa in the coveted Black Bull Golf Community. Backing to open space with expansive views to the south and east, this end-unit residence offers a rare blend of tranquility, refined design, and resort-style living in Bozeman, Montana. Enter through an oversized formal entry on the main level, where you'll find a heated 1-car garage with epoxy floors and generous storage. Upstairs, the heart of the home features a sunlit, open-concept layout with a gourmet kitchen outfitted with Thermador stainless steel appliances, a pantry, and a wet bar — ideal for entertaining. The primary living area flows into a cozy sitting room anchored by a sleek gas fireplace, leading out to a spacious back deck with natural gas hookup and panoramic open space views. This 2,255 square foot villa offers two luxurious primary suites. The main suite boasts a floor-to-ceiling tiled walk-in shower and a custom closet system, while the secondary suite includes a soaking tub with tiled surround and another fully built-out closet. A half bath is conveniently located near the kitchen and living room. Additional features include a dedicated laundry area, central A/C, water softener, and window coverings throughout. Black Bull HOA ($475/month) covers lawn care, snow removal, and exterior maintenance, plus access to world-class amenities including a private golf course (membership required), clubhouse, pool, fitness center, and miles of trails. With elevated finishes, unobstructed views, and low-maintenance living in Bozeman, this is your version of a permanent vacation — just minutes from Downtown Bozeman and the airport.
Property Area: 2NW - Boz Area NW of City Subdivision: Black Bull Golf Community
- 93 Duckhorn Lane, Bozeman MT 59718 Bozeman, MT 59718
PRICE: $1,497,000 STATUS: Contingent MLS#: 406356
Where nature paints a new masterpiece every day… This beautifully appointed villa loft offers panoramic vistas that will captivate you from sunrise to sunset. Greet the awe-inspiring sunrise from the east-facing balcony deck as it fills the spacious living area with golden light, then unwind in the evening as the Bridger Mountains radiate the soft alpenglow at dusk. From this vantage point take in the entire Bridger Range - stretching from the iconic 'M' on the south end all the way north up the valley - a perfect setting to relax as the day unfolds across the landscape. Welcome to Villa 93A at Black Bull—a refined residence where thoughtful upgrades set it apart from the rest. Every detail has been meticulously considered, from the rich walnut hardwood floors and enhanced custom cabinetry to the striking floor-to-ceiling fireplace surround and curated tile and lighting. The upper villa loft features a spacious and gracious environment with integrated living space, open-plan kitchen, vaulted ceilings, two primary bedroom ensuites, and a flex/den/media room with a multitude of windows providing abundant natural light. The villa has a lower-level private entry vestibule with direct access to the attached garage. Got Gear? The garage is a standout, maximizing every inch of space for fun and function. Outfitted with mounted slatwall panels for organized storage of bikes, skis, and adventure gear, plus an Araknis access point router to support household technology, built-in workbench, and generous cabinetry. The garage is heated for winter comfort and convenience, and has epoxy floors, a hot/cold spigot and floor drain. Designed for a lock-and-leave lifestyle, this home offers effortless living just steps from the amenities of the private Black Bull Club. (Membership is optional but not required.) Perfectly located—only 15 minutes to Bozeman Yellowstone International Airport, 15 minutes to downtown Bozeman, 45 minutes to Big Sky, and 90 minutes to Yellowstone National Park—this villa is both serene and convenient. Located a few yards from Black Bull’s private amenities – golf, pool, fitness center, cross-country ski trails, and private restaurant – with tours of the club arranged by request. Some images depict club amenities and the club's facilities are exclusive to its members. Whether you’re downsizing for a life of freedom and travel or seeking a luxurious Bozeman home base, Villa 93A checks all the boxes for modern Montana living.
Property Area: 2NW - Boz Area NW of City Subdivision: Black Bull Golf Community
- Lot 289 Black Bull Trail, Bozeman MT 59718 Bozeman, MT 59718
PRICE: $650,000 STATUS: Active MLS#: 405777
Exceptional .5-Acre Golf Course Lot in Black Bull. Welcome to Lot 289, an extraordinary opportunity to own nearly half an acre in Bozeman’s premier golf course community—Black Bull. Perfectly positioned along the #13 green and #14 tee boxes, this lot offers an enviable backdrop of unobstructed Spanish Peaks views and the serene sound of a seasonal stream tracing the western edge of the property. With utilities already in place, it’s ready for your custom Montana dream home. Black Bull is widely regarded as one of the most sought-after private communities in the Gallatin Valley, centered around the award-winning Tom Weiskopf–designed championship golf course. Beyond the fairways, residents enjoy access to a state-of-the-art clubhouse with fine dining and a welcoming bar, a resort-style pool, a modern fitness center, and miles of groomed trails perfect for winter cross-country skiing. The community’s thoughtful design combines luxury living with outdoor recreation, offering an unparalleled lifestyle just minutes from Downtown Bozeman and the airport. Whether you’re seeking a year-round residence or a seasonal retreat, Lot 289 provides the rare chance to build within one of Bozeman’s most exclusive neighborhoods while capturing stunning mountain and golf course views from your own backyard.
Property Area: 2NW - Boz Area NW of City Subdivision: Black Bull Golf Community
- 55 Ghost Horse, Bozeman MT 59718 Bozeman, MT 59718
PRICE: $1,175,000 STATUS: Active MLS#: 403474
Welcome to 55 Ghost Horse Lane unit B, a beautiful unit located in the last building on the lane overlooking the 9th fairway of Black Bull. Enjoy expansive Bridger, Tobacco Root and Spanish Peaks views from the gas firepit on the patio. The open concept kitchen and living areas look onto the golf course from the floor to ceiling sliding glass doors in the living area as well as the primary bedroom. The kitchen boasts Thermador appliances, a massive center island, large pantry, a bar area with beverage fridge and high quality cabinets with pull-out drawers which provide ample storage space. There are two primary suites each with a private bathroom. The unit also includes a powder room, attached heated single car garage with drain, air conditioning, and a water softener. All this just a short walk to the Black Bull amenities which include a pool, fitness center, golf simulator and shop, cross country ski trails in the winter, walking trails and a stunning private restaurant with unobstructed Bridger views. Come see this beautiful unit for year round living or if you want to enjoy the lock & leave lifestyle. *Some photos are of club amenities.
Property Area: 2NW - Boz Area NW of City Subdivision: Black Bull Golf Community

