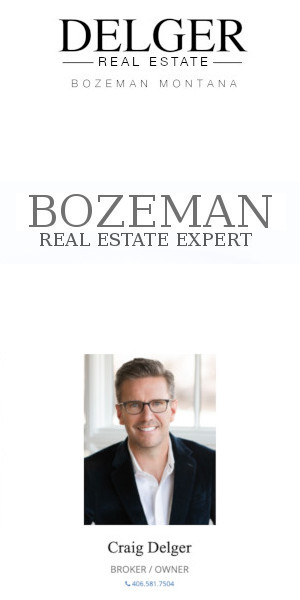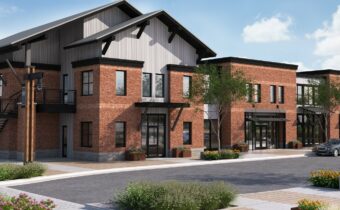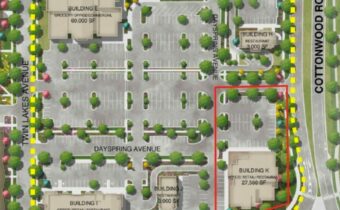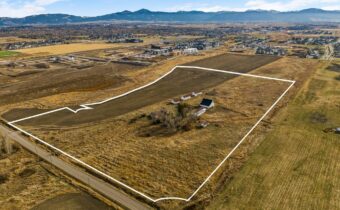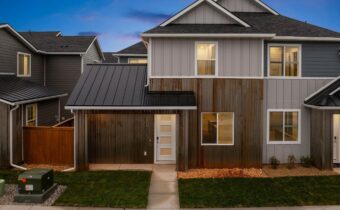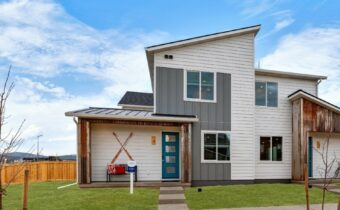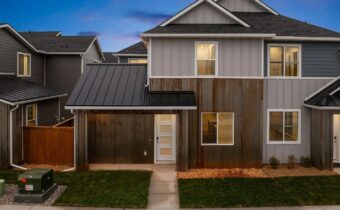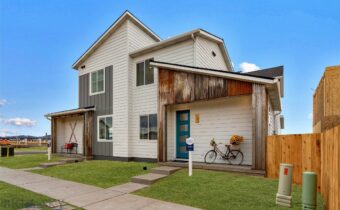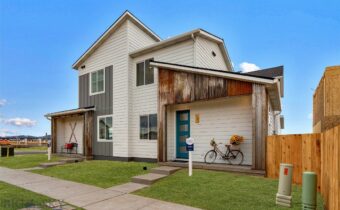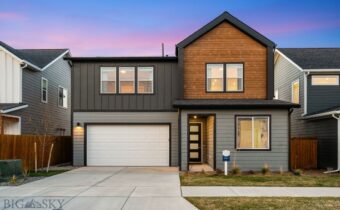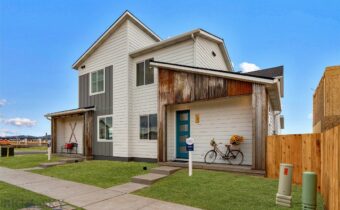- TBD Dayspring Lot 3 Avenue, Bozeman MT 59718 Bozeman, MT 59718
PRICE: $1,450,000 STATUS: Active MLS#: 402046
Located on the north side of Northwest Crossing’s commercial district, this 1.21-acre lot sits directly across from the Bozeman Sports Park with immediate access off the newly completed North Cottonwood Road. Positioned at the front door of one of Bozeman’s fastest-growing mixed-use communities, this site offers strong visibility, convenient access, and proximity to thousands of nearby homes. Ideal for retail, medical, office, or service-based users seeking a high-traffic, high-growth location on the city’s west side. Site can accommodate up to a 10,000 square foot footprint & 2 stories.
Property Area: 1NW - Boz N of Main/W of 19th Subdivision: Northwest Crossing
- TBD N Cottonwood Rd, Lot 10, Bozeman MT 59718 Bozeman, MT 59718
PRICE: $1,795,000 STATUS: Active MLS#: 402026
Now available for ground lease, built to suit, or purchase: 1.09 acres of premium commercial land at the preeminent corner of the Northwest Crossing Community. Positioned at the recently completed roundabout of Cottonwood Road and Oak Street—kitty-corner to Gallatin High School and next to Chipotle—this site offers exceptional visibility, access, and daily traffic. Ideal for retailers, restaurants, or service-based businesses looking to join Bozeman’s rapidly growing west side. Surrounded by dense residential development and high-demand demographics, this is a prime location for tenants and developers seeking long-term value in one of Bozeman’s most active mixed-use districts.
Property Area: 1NW - Boz N of Main/W of 19th Subdivision: Northwest Crossing
- TBD Baxter Lane, Bozeman MT 59718 Bozeman, MT 59718
PRICE: $7,995,000 STATUS: Active MLS#: 401739
Discover the Final Phase of Northwest Crossing – A Premier Development Opportunity in Bozeman, Montana. Welcome to Phase 3B of Northwest Crossing, the highly anticipated final installment of Bozeman’s thoughtfully designed master-planned community. Ideally positioned next to the expansive 80-acre Bozeman Sports Park and within close proximity to five area schools, this development offers a rare combination of convenience, connectivity, and natural beauty. This phase includes over 30 acres of level, subdivision-ready land zoned REMU (Residential/Emphasis Mixed Use), allowing for flexible density and a variety of residential and commercial applications. The property is fully entitled with a master site plan, master parks plan, and a dedicated public green space—Homestead Park—ensuring a well-integrated, community-focused layout. Northwest Crossing will ultimately feature over 1,000 residences and more than 150,000 square feet of commercial space, fostering a vibrant, walkable neighborhood that supports small businesses and modern living. With direct access via Baxter Lane and the future Laurel Parkway extension, this parcel is both highly accessible and beautifully framed by sweeping mountain vistas and natural water features. Whether you're an investor or developer, this is a rare opportunity to shape one of Bozeman’s most exciting mixed-use communities—where nature, neighborhood, and growth converge.
Property Area: 1NW - Boz N of Main/W of 19th Subdivision: Northwest Crossing
- 4908 Harvest Parkway, Bozeman MT 59718 Bozeman, MT 59718
PRICE: $563,900 STATUS: Active MLS#: 401471
Welcome to Northwest Crossing! This vibrant new master-planned community puts you steps from it all— Gallatin High School across the street, trails and parks around every corner, and local favorites like The Market and the Bozeman Sports Complex just down the road. Whether you're grabbing coffee, heading out for a run, or catching a sunset at the Regional Park, it's all right here. Even better? Northwest Crossing will feature its own walkable commercial district filled with shops, cafes, and eateries—making it a true neighborhood hub and the perfect place to gather with friends, connect with neighbors, or simply enjoy the day. At the center of it all is the Jefferson Plan 2—a stylish, thoughtfully designed duplex with 3 bedrooms, 2.5 baths, and plenty of space to live, work, and play. The open- concept main floor shines with quartz countertops, sleek stainless appliances, and room to gather. Upstairs, unwind in your private primary suite, stretch out in the loft, and make the space your own. With quick access to downtown, Big Sky, and Bridger Bowl, your next adventure is always within reach. Schedule your tour today!
Property Area: 1NW - Boz N of Main/W of 19th Subdivision: Northwest Crossing
- 4913 Harvest Parkway, Bozeman MT 59718 Bozeman, MT 59718
PRICE: $563,900 STATUS: Active MLS#: 401433
Welcome to Northwest Crossing! This vibrant new master-planned community puts you steps from it all—Gallatin High School across the street, trails and parks around every corner, and local favorites like The Market and the Bozeman Sports Complex just down the road. Whether you're grabbing coffee, heading out for a run, or catching a sunset at the Regional Park, it's all right here. Even better? Northwest Crossing will feature its own walkable commercial district filled with shops, cafes, and eateries—making it a true neighborhood hub and the perfect place to gather with friends, connect with neighbors, or simply enjoy the day. At the center of it all is the Jefferson Plan 2—a stylish, thoughtfully designed duplex with 3 bedrooms, 2.5 baths, and plenty of space to live, work, and play. The open-concept main floor shines with quartz countertops, sleek stainless appliances, and room to gather. Upstairs, unwind in your private primary suite, stretch out in the loft, and make the space your own. With quick access to downtown, Big Sky, and Bridger Bowl, your next adventure is always within reach. Schedule your tour today!
Property Area: 1NW - Boz N of Main/W of 19th Subdivision: Northwest Crossing
- 4905 Harvest Parkway, Bozeman MT 59718 Bozeman, MT 59718
PRICE: $563,900 STATUS: Active MLS#: 401431
Welcome to Northwest Crossing! This vibrant new master-planned community puts you steps from it all—Gallatin High School across the street, trails and parks around every corner, and local favorites like The Market and the Bozeman Sports Complex just down the road. Whether you're grabbing coffee, heading out for a run, or catching a sunset at the Regional Park, it's all right here. Even better? Northwest Crossing will feature its own walkable commercial district filled with shops, cafes, and eateries—making it a true neighborhood hub and the perfect place to gather with friends, connect with neighbors, or simply enjoy the day. At the center of it all is the Jefferson Plan 2—a stylish, thoughtfully designed duplex with 3 bedrooms, 2.5 baths, and plenty of space to live, work, and play. The open-concept main floor shines with quartz countertops, sleek stainless appliances, and room to gather. Upstairs, unwind in your private primary suite, stretch out in the loft, and make the space your own. With quick access to downtown, Big Sky, and Bridger Bowl, your next adventure is always within reach. Schedule your tour today!
Property Area: 1NW - Boz N of Main/W of 19th Subdivision: Northwest Crossing
- 4909 Harvest Parkway, Bozeman MT 59718 Bozeman, MT 59718
PRICE: $537,900 STATUS: Active MLS#: 401428
Welcome to Northwest Crossing! This exciting new neighborhood is designed for connection—with walkable streets, parks, trails, and a lively commercial district all just steps from your front door. Picture morning coffee at a local café, afternoons at the nearby Sports Complex or Regional Park, and dinner just a stroll away at your favorite neighborhood eatery. At the center of it all is the Jefferson Plan 1—a beautifully designed 3-bedroom, 2.5-bath duplex townhome that makes smart use of space without sacrificing style. The open-concept main floor features quartz countertops, stainless steel appliances, and a great flow from the kitchen to the living and dining areas. Out front, there's a welcoming porch, and off the side, a low-maintenance yard gives you outdoor space to enjoy without the upkeep. A two-car garage adds everyday convenience, and upstairs you’ll find a relaxing primary suite with a walk-in closet, plus two additional bedrooms perfect for guests, family, or a home office. Northwest Crossing is more than a place to live with shops, restaurants, and gathering spaces coming soon, this community is built for connection and everyday ease. Plus, with quick access to downtown Bozeman, Bridger Bowl, and Big Sky, you’re never far from your next adventure. Come experience the energy of Northwest Crossing—schedule your tour today!
Property Area: 1NW - Boz N of Main/W of 19th Subdivision: Northwest Crossing
- 4901 Harvest Parkway, Bozeman MT 59718 Bozeman, MT 59718
PRICE: $542,900 STATUS: Active MLS#: 401427
Welcome to Northwest Crossing! This exciting new neighborhood is designed for connection—with walkable streets, parks, trails, and a lively commercial district all just steps from your front door. Picture morning coffee at a local café, afternoons at the nearby Sports Complex or Regional Park, and dinner just a stroll away at your favorite neighborhood eatery. At the center of it all is the Jefferson Plan 1—a beautifully designed 3-bedroom, 2.5-bath duplex townhome that makes smart use of space without sacrificing style. The open-concept main floor features quartz countertops, stainless steel appliances, and a great flow from the kitchen to the living and dining areas. Out front, there's a welcoming porch, and off the side, a low-maintenance yard gives you outdoor space to enjoy without the upkeep. A two-car garage adds everyday convenience, and upstairs you’ll find a relaxing primary suite with a walk-in closet, plus two additional bedrooms perfect for guests, family, or a home office. Northwest Crossing is more than a place to live with shops, restaurants, and gathering spaces coming soon, this community is built for connection and everyday ease. Plus, with quick access to downtown Bozeman, Bridger Bowl, and Big Sky, you’re never far from your next adventure. Come experience the energy of Northwest Crossing—schedule your tour today!
Property Area: 1NW - Boz N of Main/W of 19th Subdivision: Northwest Crossing
- 4804 Compass Lane, Bozeman MT 59718 Bozeman, MT 59718
PRICE: $707,400 STATUS: Active MLS#: 401418
The Gallatin Plan 2, a two-story masterpiece, blends sleek design with effortless functionality, offering a lifestyle that’s as connected as it is serene. Step inside to an open-concept first floor where the living, dining, and kitchen areas flow seamlessly perfect for gatherings or quiet evenings at home. The chef’s kitchen, adorned with stainless steel appliances and quartz countertops, is a haven for culinary creativity. A private first-floor bedroom with an adjacent bathroom provides comfort for guests or family, adding thoughtful versatility. Upstairs, retreat to the primary suite, a tranquil escape featuring a spa-like en-suite bathroom and generous walk-in closet. Three additional bedrooms and a flexible loft space ideal as a cozy nook, home office, or study area, offer room to grow and adapt. Northwest Crossing is where Bozeman’s future unfolds. Picture walkable streets leading to local cafes, boutique shops, and vibrant green spaces, all designed to foster connection and community. Sports parks, dog parks, and trails invite you to embrace the outdoors, while proximity to Montana State University, downtown Bozeman, Bridger Bowl, Big Sky, and Yellowstone National Park ensures adventure is always close by. This is more than a home, it’s your gateway to a life well-lived in Bozeman’s most sought-after neighborhood. Schedule your tour today and step into the future of Northwest Crossing
Property Area: 1NW - Boz N of Main/W of 19th Subdivision: Northwest Crossing
- 4912 Briarwood Lane, Bozeman MT 59718 Bozeman, MT 59718
PRICE: $537,900 STATUS: Active MLS#: 401352
Welcome to Northwest Crossing! This exciting new neighborhood is designed for connection—with walkable streets, parks, trails, and a lively commercial district all just steps from your front door. Picture morning coffee at a local café, afternoons at the nearby Sports Complex or Regional Park, and dinner just a stroll away at your favorite neighborhood eatery. At the center of it all is the Jefferson Plan 1—a beautifully designed 3-bedroom, 2.5-bath duplex townhome that makes smart use of space without sacrificing style. The open-concept main floor features quartz countertops, stainless steel appliances, and a great flow from the kitchen to the living and dining areas. Out front, there's a welcoming porch, and off the side, a low-maintenance yard gives you outdoor space to enjoy without the upkeep. A two-car garage adds everyday convenience, and upstairs you’ll find a relaxing primary suite with a walk-in closet, plus two additional bedrooms perfect for guests, family, or a home office. Northwest Crossing is more than a place to live with shops, restaurants, and gathering spaces coming soon, this community is built for connection and everyday ease. Plus, with quick access to downtown Bozeman, Bridger Bowl, and Big Sky, you’re never far from your next adventure. Come experience the energy of Northwest Crossing—schedule your tour today!
Property Area: 1NW - Boz N of Main/W of 19th Subdivision: Northwest Crossing

