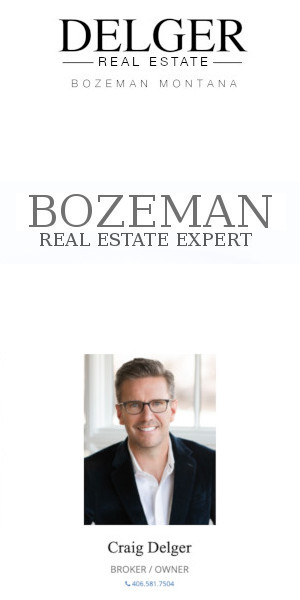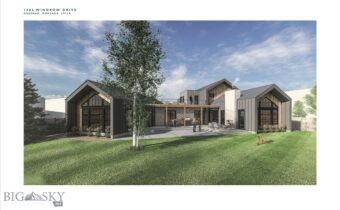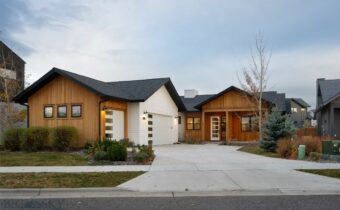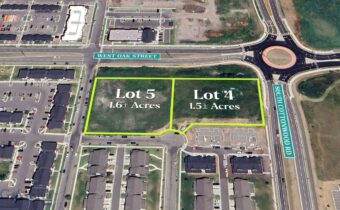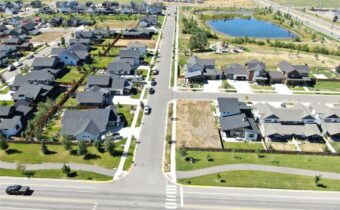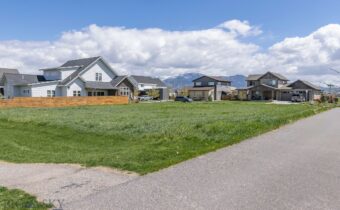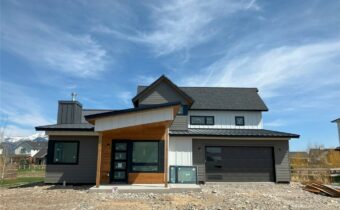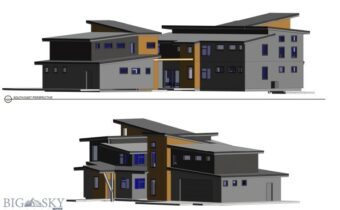- 1698 Ryun Sun Way, Bozeman MT 59718 Bozeman, MT 59718
PRICE: $1,350,000 STATUS: Active MLS#: 407654
Modern farmhouse luxury meets an unparalleled park-side location in Flanders Mill. Featuring panoramic Bridger Mountain views and a highly functional floorplan, this like-new Bozeman home is the perfect fit for spacious living. Located across from the 100-acre county park and with up to six bedrooms—or the option for custom bonus and office spaces—the layout offers rare flexibility to suit your lifestyle. Enjoy high-end finishes including central A/C, luxury window treatments (many motorized) and lighting, engineered oak wood flooring on main, stairs and upstairs landing, tile flooring in baths, quartz counters, laminate cabinetry, and upgraded internet networking. The vaulted great room features a living room with excellent natural lights and mountain views, a cozy gas fireplace, ample dining space and a chef’s kitchen. Watching the ever-changing Montana skies through the plentiful windows will be your new favorite pastime in this home. The kitchen features quartz counters, laminate cabinetry, tile backsplash with under cabinet lighting, a large pantry, dining bar and stainless appliances including gas range with exterior vented hood. Double sliding doors open from the living room to the covered back patio – making for perfect indoor-outdoor living. The peaceful, main-level primary suite features patio and hot tub access, a large walk-in closet and a luxurious primary bath with soaking tub, quartz twin sink, twin head tile surround shower and toilet room. A second junior suite bedroom or corner office on main shares access to a ¾ bath with tile shower. Upstairs features three more large bedrooms and a fourth bedroom or bonus room with excellent natural light. The upstairs hall bath features quartz counters, twin sinks and separate tub and toilet area. Laundry on main doubles as a mud room – featuring plentiful storage – the washer/dryer convey. Enjoy the fully fenced and landscaped backyard with an extra-large patio and upgraded hot tub. A 3-car, 921 sq ft attached garage features extra deep shop space and is finished and heated – perfect for storing all your Montana adventure gear. Convenient location features easy amenity to miles of trails and area parks. Just minutes to shopping, grocery, restaurants, medical services, and Montana State University. 10 minutes to historic downtown Bozeman, 30 mins to Bridger Bowl, 15 mins to blue ribbon fly-fishing and river recreation, 55 min to Big Sky. Don’t miss the 360 3D Matterport Tour!
Property Area: 1NW - Boz N of Main/W of 19th Subdivision: Flanders Mill
- 978 Auger Lane, Bozeman MT 59718 Bozeman, MT 59718
PRICE: $1,499,000 STATUS: Active MLS#: 407486
Welcome to this beautifully crafted home in Bozeman’s sought-after Flanders Mill community, offering thoughtful design, modern comfort, and stunning Bridger Mountain views. Warm finishes, generous natural light, and a highly functional layout make this home ideal for both everyday living and entertaining. The main level features an open kitchen–living–dining area centered around a cozy gas fireplace and large windows. The chef's kitchen includes a spacious island and an oversized butler’s pantry, with easy access to the patio and mudroom. Off the entry are two versatile rooms, a guest bedroom and an office with added under-stairs storage. A recently refreshed full bathroom and a heated three-car tandem garage complete the first floor. Upstairs, a large bonus room offers flexible living space, and the commanding primary suite enjoys a private balcony with incredible mountain views, along with his-and-hers closets and a well-appointed en-suite bath. Two additional bedrooms, a full double-vanity bathroom, and a laundry room with a sink round out the upper level. Additional features include a water softener and purification system, updated HVAC, newly improved front landscaping, and thoughtful designer touches throughout. With nearby parks, trails, and convenient access to schools and west-side amenities, this home combines elevated craftsmanship and everyday functionality in one of Bozeman’s most desirable neighborhoods.
Property Area: 1NW - Boz N of Main/W of 19th Subdivision: Flanders Mill
- 1806 Windrow Drive, Bozeman MT 59718 Bozeman, MT 59718
PRICE: $425,000 STATUS: Active MLS#: 406822
Build your dream home on one of the last remaining lots in Bozeman’s sought-after Flanders Mill neighborhood. This spacious homesite sits at the end of a quiet cul-de-sac, offering unobstructed Bridger Mountain views. The property comes with custom designed architectural plans for a stunning 3,300 sq ft, 4-bedroom home, giving buyers a head start toward their build. Flanders Mill is known for its thoughtful design and access to open space, parks, and trail systems woven throughout the community. Enjoy being just minutes from Bozeman’s new high school, elementary schools, soccer fields, and the beloved dog park, with shopping and dining only a short drive away. Whether you’re ready to build or seeking a rare lot in a premier neighborhood, this property offers the perfect blend of location, lifestyle, and long-term value.
Property Area: 1NW - Boz N of Main/W of 19th Subdivision: Flanders Mill
- 4210 Forage Drive, Bozeman MT 59718 Bozeman, MT 59718
PRICE: $980,000 STATUS: Active MLS#: 406790
Single-level luxury living in coveted Flanders Mill. This 3-bedroom + office home combines custom design, functionality, and low-maintenance living. The oversized 3-car garage is a rare feature for a single-level home, offering abundant space for vehicles, storage, or hobbies. The private primary suite offers patio access, a spa-inspired bath with tiled shower, and a generous walk-in closet. Two additional bedrooms and a dedicated office provide flexible space for guests or remote work. Outdoor living is exceptional with a custom paver patio, built-in stone fireplace, covered seating area, and privacy fencing—all surrounded by professional landscaping. Additional features include a spacious mudroom with built-ins, large laundry area, central A/C, and included washer/dryer. Located in one of Bozeman’s most desirable neighborhoods with 36 acres of parks and trails, this is the perfect lock-and-leave property—stylish, functional, and move-in ready.
Property Area: 2NW - Boz Area NW of City Subdivision: Flanders Mill
- TBD Flanders Way Lot 5, Bozeman MT 59715 Bozeman, MT 59715
PRICE: $2,250,000 STATUS: MLS#: 405129
Multi family ready with plans through the city for 84 units on two parcels!! Located in one of the most desirable parts of Bozeman, this 1.6 ace lot is perfect for your next development! Situated on the corner of N Cottonwood Rd and W Oak St and directly across the street from Gallatin High, access to all the things that makes Bozeman great are right at your finger tips. Zoned for R-O gives many opportunities for this property. This property is development ready. MLS#405124 can be purchased with this lot.
Property Area: 1NW - Boz N of Main/W of 19th Subdivision: Flanders Mill
- 1162 Ryun Sun Way, Bozeman MT 59715 Bozeman, MT 59715
PRICE: $274,900 STATUS: Active MLS#: 402679
Level lot on the corner of Tanzanite and Ferguson. Located close to the Regional Park and walking trails. The back of the lot is fenced for privacy.
Property Area: 1NW - Boz N of Main/W of 19th Subdivision: Flanders Mill
- 1325 Ryun Sun Way, Bozeman MT 59718 Bozeman, MT 59718
PRICE: $349,500 STATUS: Active MLS#: 401537
A rare find in Bozeman's Flanders Mill Subdivision! This very desirable up-scale neighborhood, where only a few building lots remain, is centrally located to take-in all of Bozeman's amenities and recreation. This large .24 acre corner lot borders a creek and provides access to the Flanders Mill trail system in this 137-acre park-like neighborhood. Flanders Mill offers super close proximity to the Gallatin 100-acre regional park with a plethora of hiking trails for morning jogs and/or visits to the Dog Park or enjoy the outdoors with two spacious ponds and a Dinosaur Park. Schools are very close by. You won't miss the abundant variety of eateries, coffee shops, boutiques and entertainment along popular N. 19th Ave., N. 7th Ave., Main Street and Historic downtown Bozeman.
Property Area: 1NW - Boz N of Main/W of 19th Subdivision: Flanders Mill
- 1460 Windrow Drive, Bozeman MT 59718 Bozeman, MT 59718
PRICE: $1,649,000 STATUS: Active MLS#: 400555
New luxury home in Flanders Mill entering final phase of construction. Panoramic mountain views and upgrades throughout. Come tour this stunning new custom build in one of Bozeman's most sought-after neighborhoods. Inside, you’ll find an impeccably designed contemporary home. The top-of-the-line chef’s kitchen features Café appliances and custom white oak cabinets. Family and friends can gather and unwind in style near a linear fireplace under lighting by Pottery Barn and Perigold. Anderson windows offer Bridger Mountain views and plentiful natural light throughout. Outside, enjoy a sunny porch and patio, a warm fire pit, hot tub hookups, and a welcoming fully landscaped yard. The property backs to trails and is within easy walking distance to numerous community parks and playgrounds. Centrally located on Bozeman’s bustling west side, this can be your base to access the best that Montana has to offer—whether it’s the historic downtown or the trails and ski areas just a short drive away. Expected completion is December 2025 For more info or to schedule a private tour, please contact us.
Property Area: 1NW - Boz N of Main/W of 19th Subdivision: Flanders Mill
- 4178 Annie Street, Bozeman MT 59718 Bozeman, MT 59718
PRICE: $385,000 STATUS: Active MLS#: 399003
This is one of the last remaining lots in the highly sought-after Flanders Mill Subdivision, and it’s brimming with potential! Situated on a prime corner lot at Windrow and Annie, just two blocks from Gallatin High School, this property offers the perfect combination of convenience and charm. What sets this opportunity apart? The sale includes building plans approved by the HOA, saving you an incredible amount of time in preparation. Even better, a partial foundation is already in place, making it easier than ever to bring your dream home to life. The thoughtfully designed plans feature a magnificent home that captures stunning mountain views while blending modern luxury with functional living. Surrounded by endless trails, picturesque parks, serene ponds, and tranquil creeks, this location provides the ultimate balance of accessibility, comfort, and natural beauty. This is truly a one-of-a-kind opportunity to skip the hassle of starting from scratch and dive straight into creating your ideal home in one of Bozeman’s most desirable neighborhoods. Don’t wait—opportunities like this are a rare find.
Property Area: 1NW - Boz N of Main/W of 19th Subdivision: Flanders Mill

