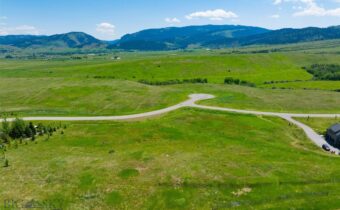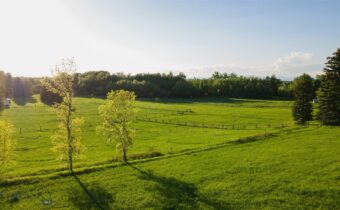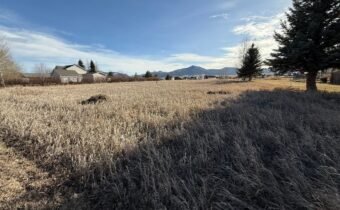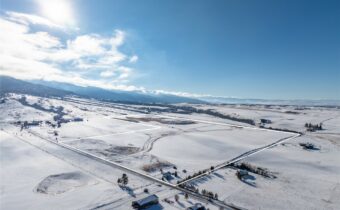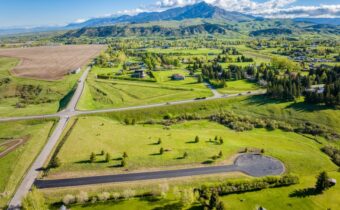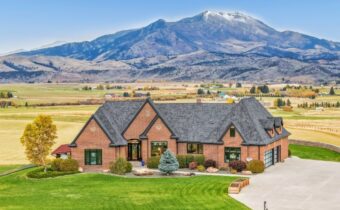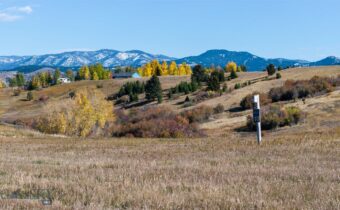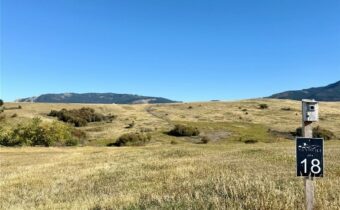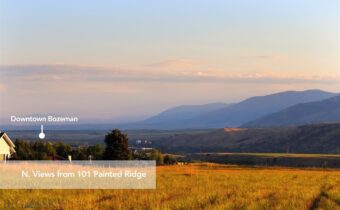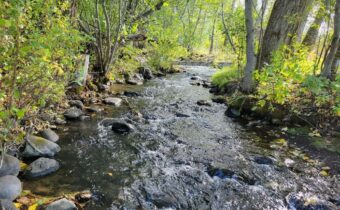- Lot 5 Francham, Bozeman MT 59715 Bozeman, MT 59715
PRICE: $975,000 STATUS: Active MLS#: 408790
Rare 1-Acre Lot in Southeast Bozeman's Preserve at Aspen Springs. Welcome to one of just 9 homesites in The Preserve at Aspen Springs, a coveted small community on Bozeman's desirable south side. This exceptional 1-acre lot offers panoramic views of Mount Ellis, Frog Rock and the Gallatin and Madison Mountain Ranges. A 110-acre conservation easement directly in front of the lot guarantees forever protected views, wildlife, wildflowers and outdoor recreation with private walking trails and cross-country skiing trails. Enjoy the best of both worlds: secluded privacy and open space, all just minutes from Bozeman's top-rate schools, dining, shopping and amenities. With only 4 existing homes and several multi-lot owners, this low-density neighborhood ensures unmatched tranquility and natural beauty. A rare opportunity to build your dream home in one of Bozeman's most scenic and protected setting. Truly, one of Bozeman's last best lots!.
Property Area: 2SE - Boz S of City E of 19th Subdivision: The Preserve at Aspen Springs
- 3751 Sourdough Road, Bozeman MT 59715 Bozeman, MT 59715
PRICE: $1,299,000 STATUS: Active MLS#: 408553
NO COVENANTS | DEVELOPMENT POTENTIAL Over 4 lush acres in south Bozeman with complete building freedom and possible development opportunities (buyer to verify with Gallatin County). This is the rare find that lets you build YOUR vision, YOUR way. Located less than 2.5 miles from downtown, MSU, and popular trails, with sweeping mountain views and stunning sunsets as your backdrop. Seller will include proposed engineering plans to help you hit the ground running. Properties offering this level of flexibility and location are incredibly rare in today's market.
Property Area: 2SE - Boz S of City E of 19th Subdivision: None
- TBD Golden Trout Way, Bozeman MT 59715 Bozeman, MT 59715
PRICE: $568,000 STATUS: Active MLS#: 408440
LOCATION, VIEWS AND PRIVATE WELL! One of the last vacant lots in the highly desireable Fort Ellis Leisure Community is now available for your Montana home plans. Drink in the mountain views in all directions from this 1.04 Acre lot, with paved roads, walking path across the front of the lot, reasonable HOA dues ($300/year) and private well already drilled and capped. Easy access to Bozeman Health Deaconess Regional Medical Center, Town & Country for groceries, Montana State University or hop on I-90 west to Bozeman Yellowstone International Airport. Drive by or walk the lot today while formulating your plans to build your dearm home in this well established, lovely neighborhood.
Property Area: 2SE - Boz S of City E of 19th Subdivision: Fort Ellis Leisure Community
- 1903 Mount Ellis Lane, Bozeman MT 59715 Bozeman, MT 59715
PRICE: $5,750,000 STATUS: Active MLS#: 407600
1903 Mount Ellis Lane encompasses 119± acres in Bozeman’s highly sought after southeast corridor, offering a rare combination of scale, privacy, and proximity to town. The property includes an older farmhouse with a long term renter in place, providing flexibility and interim income while future plans are considered. Zoned Agricultural and Rural Residential, the land is free of covenants and conservation easements and borders state land with nearby Forest Service access. Gently expansive in feel, the property features perimeter fencing, a driveway already installed, pond has been excavated and electric pulled to the build site. Panoramic views stretch across surrounding farmland, the valley floor, and multiple mountain ranges, all just minutes from Bozeman. Locati Architects plans (including main home and shop) are available and negotiable with the sale, presenting a compelling opportunity to create a legacy estate or thoughtfully planned retreat in one of the area’s most desirable settings.
Property Area: 2SE - Boz S of City E of 19th Subdivision: Other
- 145 Blossom Way, Bozeman MT 59715 Bozeman, MT 59715
PRICE: $499,000 STATUS: Active MLS#: 407564
Discover a serene acre+ lot in South Bozeman that seamlessly combines urban accessibility with untouched natural allure, providing the perfect canvas for your dream home. Just a short 5-minute drive from Main Street and close to the hospital, vibrant MSU campus, and scenic trail systems, this property offers a unique blend of city convenience and unspoiled beauty for your custom residence. Enjoy panoramic vistas, direct trail access, and a connection to dedicated open space, offering both seclusion and a genuine neighborhood feel with spacious lots. Craft your dream home, melding urban rhythms with tranquil surroundings. Embrace the opportunity to own a piece of South Bozeman, where convenience harmonizes with pristine beauty and community. This lot is being offered with shovel ready plans. Grab your favorite builder and start construction on your dream home.
Property Area: 2SE - Boz S of City E of 19th Subdivision: Minor Subdivision
- 2375 Mount Ellis Lane, Bozeman MT 59715 Bozeman, MT 59715
PRICE: $5,999,000 STATUS: Active MLS#: 406816
Welcome to 2375 Mount Ellis Lane, where modern mountain luxury meets Montana tranquility. Perched on 20 acres and backing directly to state land, this stunning 6,286-square-foot estate was originally built in 1995 and completely transformed between 2022–2023. Every inch has been thoughtfully redesigned with craftsmanship and comfort in mind. The home features 5 bedrooms, 5.5 bathrooms, and a bunk room, along with a chef’s kitchen fitted with all-new appliances and designer finishes. Expansive living spaces capture panoramic views through brand-new windows and open seamlessly to the outdoors. Wellness and recreation are built into the design from the state-of-the-art gym with awe-inspiring mountain views to the indoor basketball court, sauna, and SwimEx pool. After a workout, unwind in the outdoor hot tub and soak in the beauty of the surrounding landscape. Additional upgrades include a new roof, new windows, garage doors, real wood flooring, exterior doors, appliances, landscaping, asphalt driveway, and an EV charging station. Offering unmatched privacy, luxury, and connection to nature all within minutes of downtown Bozeman this home truly embodies the best of Montana living.
Property Area: 2SE - Boz S of City E of 19th Subdivision: Other
- TBD Lot 10 Boreal Way, Bozeman MT 59715 Bozeman, MT 59715
PRICE: $925,000 STATUS: Contingent MLS#: 406519
Sandhill is a one-of-a-kind south-side Bozeman community featuring 34 spacious 2–3 acre lots across 160 breathtaking acres. With stunning mountain views, an interconnected trail system, and easy access to downtown Bozeman, Montana State University, and outdoor adventures, this neighborhood offers the perfect balance of serenity and convenience. Lot 10 features direct access to Sandhill trails, open space on multiple sides, and overlooking views of State of Montana land, and Mount Ellis or the Bridger Range in the distance. These final lots not only offer peaceful backyard views, direct trail access, and unforgettable alpenglow sunsets over the Bridger Mountains but also come with access to Sandhill’s neighborhood Amenity Barn, a thoughtfully designed community hub. Enjoy a multi-sport court for pickleball and basketball, a putting green, a children’s play area, a sledding hill, and multiple fire pits for year-round gatherings. The private barn, with a covered pavilion and entertainment lounge, provides a cozy retreat with sweeping mountain views.
Property Area: 2SE - Boz S of City E of 19th Subdivision: Sandhill Subdivision
- TBD - Lot 18 Boreal Way, Bozeman MT 59715 Bozeman, MT 59715
PRICE: $1,027,000 STATUS: Active MLS#: 406049
Discover Sandhill, a one-of-a-kind neighborhood on Bozeman’s south side, only minutes from the heart of downtown. Spanning about 160 acres and featuring 34 generous homesites ranging from 2 to 3 acres, the community combines wide-open living with sweeping views of nearby mountain ranges and access to connected trail systems. Residents enjoy stunning panoramas of the Bridger Mountain Range and Mount Ellis, creating a truly breathtaking backdrop for daily life. Its location—just a quick 5-minute drive to Downtown Bozeman—offers easy proximity to Montana State University, Bozeman Health, and endless outdoor opportunities in the Gallatin Range. Adding to its character, Sandhill is rooted in local history. The land was once owned by Nelson Story Sr., famed for leading the first major cattle drive from Texas to Montana—a feat that later inspired Larry McMurtry’s Pulitzer Prize-winning novel Lonesome Dove. This historical legacy weaves a distinctive story into the foundation of Sandhill.
Property Area: 2SE - Boz S of City E of 19th Subdivision: Sandhill Subdivision
- 101 Painted Ridge, Bozeman MT 59715 Bozeman, MT 59715
PRICE: $4,985,000 STATUS: Active MLS#: 404936
This stunning new Mountain Modern home is located in Bozeman’s sought-after Sandhill Subdivision, with estimated completion in Fall '26. Current construction stage: Plumbing! Situated on 2.5 acres on the desirable south side, just 3 minutes to downtown Bozeman, the thoughtfully designed home will blend refined mountain architecture with contemporary comfort—and is available for purchase prior to completion. Featuring 3 spacious bedrooms, a dedicated bunk room, and a seamless indoor-outdoor layout, this home is perfectly positioned to take in sweeping views of the Bridger and Gallatin Mountain ranges. The design showcases organic accents with natural stone and wood siding —capturing the timeless spirit of Montana with a fresh, modern twist. The plan also includes a custom-designed pull-through barn with additional living space, including a private office with 3/4 bathroom, spacious workout room, and 2 additional garage bays, creating a flexible space for work, storage, and recreation. Inside, expect cozy open-concept living, vaulted ceilings, a dramatic fireplace, and oversized windows that frame the landscape and flood the home with natural light. Located just 5 minutes from downtown Bozeman, yet nestled in the quiet hills of the country, this is an opportunity to own a brand-new home in one of the area’s most exclusive settings. Buyers who secure the property early enough may have input on select finishes. Sandhill Subdivision has a beautiful community barn for residents with a putting green, pickleball court, park, sled hill and green space. It also prioritizes open spaces, dedicating over 40% of the development to wildlife, riparian habitat, and native plant species, and is adjacent to an extensive trail network linked to Gallatin Valley Land Trust trails. Experience elevated mountain living—where thoughtful design, privacy, and organic beauty come together in the heart of southwest Montana.
Property Area: 2SE - Boz S of City E of 19th Subdivision: Sandhill Subdivision
- Lot 2 Hyalite Canyon Road, Bozeman MT 59715 Bozeman, MT 59715
PRICE: $459,900 STATUS: Active MLS#: 404356
Rare Hyalite Creekfront Lot in South Bozeman – Seller Financing Available! Don’t miss this once-in-a-lifetime opportunity to own one of the last buildable lots on Hyalite Creek! This picturesque 1-acre property boasts mature trees, direct creek frontage, and unbeatable access to outdoor recreation—all just a 10-minute drive to downtown Bozeman. Priced below appraisal for quick sale, and seller financing is available, making this an ideal opportunity for both investors and dream-home builders. Ask me for the appraisal, I'll share it with you! Property Highlights: 1 acre with creek frontage and mature trees Located in desirable South Bozeman, only 1.2 miles from National Forest land adjoining Yellowstone National Park Easy access to Hyalite Reservoir, hiking, mountain biking, cross-country and ice skiing, rock/ice climbing, fishing, hunting, and more No zoning restrictions; protective covenants (from the 1980s) allow for residential use Water line already to the lot Approved buildable site by DEQ/County—not in a floodplain Buyer to install septic system Whether you're looking to build a private retreat or invest in a piece of Montana's most iconic landscape, this property delivers the perfect combination of natural beauty, freedom, and location.
Property Area: 2SE - Boz S of City E of 19th Subdivision: Forest Creek


