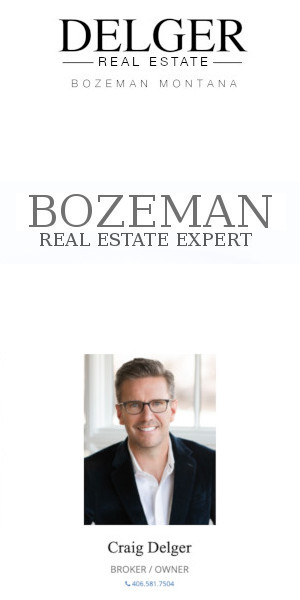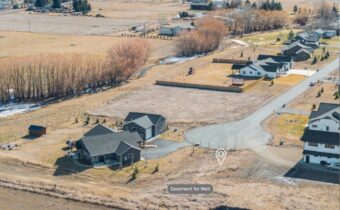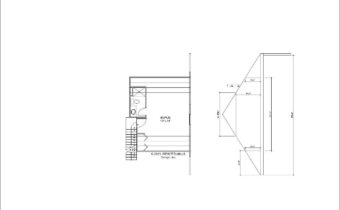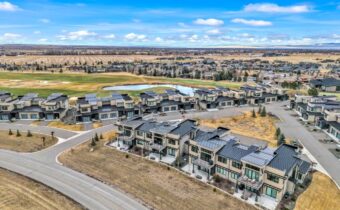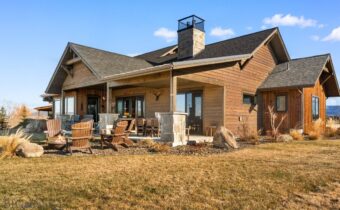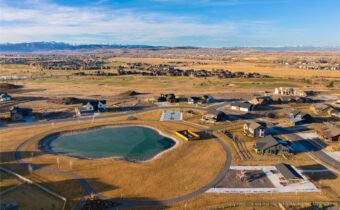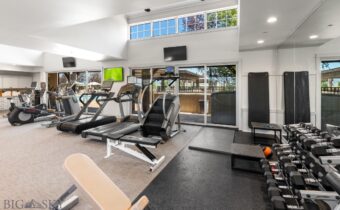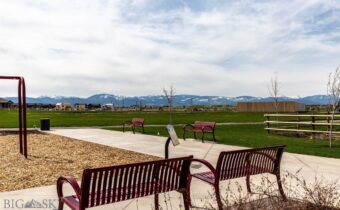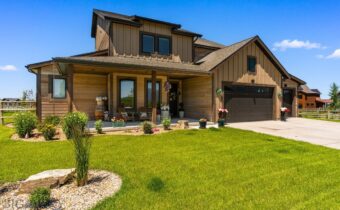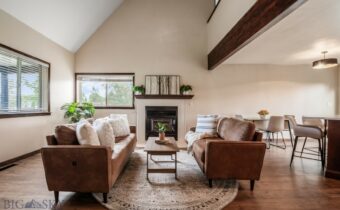- Lot 2A Bison Trail, Bozeman MT 59718 Bozeman, MT 59718
PRICE: $419,000 STATUS: Active MLS#: 408538
Discover the perfect canvas for your dream home at Lot 2A Bison Trail, an exceptional 1+ acre lot offering incredible Bridger Mountain views and a peaceful Montana setting. Tucked away at the end of a quiet cul-de-sac, this property benefits from low traffic, privacy, and a quiet neighborhood feel. Located just minutes from Yellowstone International Airport, this lot offers convenience without sacrificing the coveted lifestyle Montana is known for. Ajaker Creek flows on the privately owned neighboring property, and mature trees provide a natural buffer, creating additional privacy and a beautiful backdrop. This property is ready to be built on, with electricity already to the lot, making it easy to start planning your custom home. In addition, the property allows for both a residence and a shop, with the option to build a shop up to 40’ x 50’ (2,000 sq ft), ideal for hobbies, storage, equipment, or recreational vehicles. There is no active HOA at this time (dues not yet assessed). Whether you’re building a full-time residence or a Montana retreat, this lot delivers the ideal combination of location, views, and build readiness. Enjoy big-sky living, breathtaking mountain scenery, and a quiet cul-de-sac setting, all within close proximity to Bozeman amenities and outdoor recreation.
Property Area: 2NW - Boz Area NW of City Subdivision: Other
- 330 Swayback Lane, Bozeman MT 59718 Bozeman, MT 59718
PRICE: $1,397,000 STATUS: Active MLS#: 408505
**INTERIOR PHOTOS ARE OF A SIMILAR MODEL** Another exquisite new construction by Graham Enterprises Inc in the desirable White Horse Ranch subdivision. Building residential homes in the Gallatin Valley for over 30 years, GEI is known for its quality construction, functional design, and exceptional customer service. The White Horse Ranch subdivision is one of Bozeman's premier neighborhoods offering large lots, beautiful views, serene setting, walking trails, community basketball court and gazebo, all minutes from downtown Bozeman. Amenities in this home include solid white oak hardwood floors, quartz countertops throughout, stainless appliances, whole house humidifier, almost 500SF of bonus room space, and a large three car garage. Estimated completion date 4/9/26
Property Area: 2NW - Boz Area NW of City Subdivision: White Horse Ranch
- 10 Caymus Lane, Bozeman MT 59718 Bozeman, MT 59718
PRICE: $1,140,000 STATUS: Active MLS#: 408477
Welcome to 10 Caymus Lane, Unit D, a luxury end-unit, upper-level villa in pristine condition located within the exclusive Black Bull Golf Community of Bozeman, Montana. This oversized, lock-and-leave residence offers refined design, exceptional privacy, and abundant natural light—thanks to its end-unit positioning and additional windows—creating a bright, airy interior throughout. Priced under market value, this is the best-priced villa currently available in Black Bull, offering outstanding value in one of Bozeman’s premier communities. Spanning approximately 2,255 square feet, the home is thoughtfully designed with soaring ceilings and oversized windows that flood the space with natural light. The open-concept living area is ideal for both entertaining and everyday comfort, featuring Thermador stainless steel appliances, a massive quartz island, generous pantry, beverage fridge and wet bar, and high-end finishes throughout. A cozy sitting area with a gas fireplace flows seamlessly to an outdoor balcony/deck—perfect for morning coffee or evening sunset. The villa features two spacious primary suites, each with ensuite bathrooms, custom walk-in closets, and blackout window treatments, offering privacy and flexibility for guests or dual-suite living. An additional living area provides versatile space for a home office, second lounge, or overflow guest accommodations. A conveniently located powder room, dedicated laundry area, central A/C, and water softener complete the interior. Additional highlights include a heated attached one-car garage with epoxy floors. The HOA covers snow removal, landscaping, trash, and exterior maintenance—making this an ideal low-maintenance, lock-and-leave home for those who travel frequently or want more time to enjoy Montana living. Located near Black Bull’s private restaurant, clubhouse, fitness center, pool, Nordic ski trails, and the Tom Weiskopf–designed championship golf course, this end-unit villa offers resort-style living just minutes from Downtown Bozeman and Bozeman Yellowstone International Airport. With elevated finishes, flexible living spaces, exceptional natural light, and premier amenities, this pristine Black Bull villa delivers luxury, convenience, and lifestyle—without compromise.
Property Area: 2NW - Boz Area NW of City Subdivision: Black Bull Golf Community
- 56 Giddy Up, Bozeman MT 59718 Bozeman, MT 59718
PRICE: $1,135,000 STATUS: Active MLS#: 408436
Immaculate home with breathtaking Bridger Mountain views in the desirable White Horse Ranch subdivision. This thoughtfully designed floor plan offers 1,665 sq ft of main-level living, featuring a spacious main level master en suite with private patio access, plus two additional bedrooms and laundry room. Home is perfect for single level living. The contemporary open-concept kitchen and great room are centered around mountain views and a fireplace, creating an ideal space for both entertaining and everyday comfort. The rich earth-tone kitchen showcases granite countertops, beautiful cabinetry, and warm finishes that bring elegance and welcome together. Tall ceilings and modern touches throughout enhance the home’s light, airy feel. Upstairs adds 744 sq ft of versatile living space, including a bedroom, full bath, and bonus room. Area is perfect for guests, a home office, or media room. Additional highlights include an oversized two-car garage, air conditioning and a spacious 1/3 acre corner lot. Backyard is fully fenced with underground sprinklers and backs to neighborhood's open space. Enjoy mountain views in every direction and a coveted central valley location. White Horse Ranch features over 16 acres of parks and open space woven throughout the neighborhood. Call your favorite Realtor today for a tour!
Property Area: 2NW - Boz Area NW of City Subdivision: White Horse Ranch
- 589 Tillyfour Road, Bozeman MT 59718 Bozeman, MT 59718
PRICE: $2,975,000 STATUS: Active MLS#: 408378
Experience privacy and some of the finest club amenities in the Black Bull Golf Club and Community in this luxury residence by ST Custom Homes. This 4-bedroom 3.5-bathroom home borders farmland offering unobstructed mountain views of the Gallatin Valley. The primary suite located on the main level has a spa inspired ensuite bathroom with heated floors, a deep soaking tub and massive shower with multiple heads. Enjoy direct access to your back patio and gas fireplace via large sliding doors. Soaring ceilings accented with reclaimed barnwood and a floor-to-ceiling tiled gas fireplace anchor the open-concept living space. The chef’s kitchen features a premium Thermador suite of appliances, modern integrated cabinetry, and sleek quartz surfaces, complemented by a dedicated wet bar and wine cooler for effortless entertaining. The two additional bedrooms connected by a Jack-and-Jill bath, a private home office, and a functional mudroom/laundry hub complete the main level. Upper Level offers a versatile bonus wing featuring a fitness space, a large media area, and a private guest suite with a full bath. The heated 3 car garage demands attention with 1,100 square feet, perfect for all your Montana toys. Attached to the garage is an exterior dog run with a dog door installed. As a resident of Black Bull, you’ll have access to a world-class Tom Weiskopf-designed golf course, a private clubhouse, a fitness center, and a pool, all just minutes from the heart of Bozeman.
Property Area: 2NW - Boz Area NW of City Subdivision: Black Bull Golf Community
- 64 Swayback Lane, Bozeman MT 59718 Bozeman, MT 59718
PRICE: $595,000 STATUS: Active MLS#: 408312
Simply one of the very best building sites in the Bozeman area, this spectacular homesite is perched on a raised bluff overlooking the exclusive Black Bull Golf Club. The .62-acre parcel captures an extraordinary panorama that feels expansive and elevated. To the south and west, the landscape opens to sweeping vistas of the Spanish Peaks, the rugged Tobacco Root Mountains, and the beautiful Gallatin Range. From morning alpenglow to sunset colors dropping behind the mountains, this setting is nothing short of breathtaking. With golf course fairways in the foreground and dramatic mountain silhouettes beyond, this property offers a rare combination of privacy, scenery, and architectural opportunity. The lot’s level topography and generous size provide the perfect canvas for a legacy home designed to take full advantage of the views in every direction. A special location deserves a special home, and 64 Swayback Loop is ready for exactly that.
Property Area: 2NW - Boz Area NW of City Subdivision: White Horse Ranch
- 25 Duckhorn, Bozeman MT 59718 Bozeman, MT 59718
PRICE: $1,179,000 STATUS: Active MLS#: 408282
Experience the ultimate in Montana living with this custom-designed walkout Villa, perfectly positioned to capture sweeping views of the golf course, sparkling ponds, and the Tobacco Root Mountains. Inside, every detail has been thoughtfully curated with rich wall treatments, custom window coverings, and high-end finishes throughout. The open-concept living and kitchen area is designed for entertaining, with expansive windows that frame the remarkable scenery & a stone gas fireplace. Two luxurious primary suites each feature private spa-like en suite baths, with one suite opening onto a private patio for a serene retreat. An oversized main patio with built-in gas firepit provides the perfect setting for cozy outdoor gatherings while overlooking the fairways and sunsets. Additional highlights include a large pantry, bar with beverage fridge, beautifully designed powder room, custom closet finishes, upgraded lighting, and refined fixtures throughout. With a lock-and-leave design and unmatched surroundings, this Villa is the perfect blend of luxury and convenience. Just steps away, enjoy Black Bull’s exclusive amenities with an optional Social or Golf membership: a private restaurant, pool, fitness center, championship golf course, and cross-country ski trails. Please inquire for more club membership information. Furnishings, artwork, kitchen items and more are also available separately, please inquire for a true turnkey experience. Some photos are club amenities. Don't miss the Virtual Tour!
Property Area: 2NW - Boz Area NW of City Subdivision: Black Bull Golf Community
- 179 Stallion Drive, Bozeman MT 59718 Bozeman, MT 59718
PRICE: $669,000 STATUS: Active MLS#: 408264
Experience modern single-family living with the ease and convenience of condo-style maintenance in this beautifully designed home. The HOA handles lawn care, irrigation, and snow removal—including sidewalks—so you can spend more time enjoying everything this vibrant community has to offer. Inside, the stylish interior showcases an open-concept layout filled with natural light and enhanced by $30k of thoughtful upgrades throughout. The main level features a welcoming kitchen, living room, and dining area, a convenient half bath, and a versatile flex room with laundry just off the garage. Upstairs, you’ll find two additional bedrooms, a spacious primary suite, two full bathrooms and additional laundry hook-ups or linen closet. The lot adjoins park space, creating forever Bridger mountain views, a more open, airy feel and added privacy in the yard. Enjoy access to an expansive neighborhood trail system and large park with a basketball court, pickleball court, and playground, offering endless opportunities for recreation and connection. A perfect blend of modern comfort, low-maintenance living, and an active lifestyle.
Property Area: 2NW - Boz Area NW of City Subdivision: White Horse Ranch
- 856 White Horse Loop, Bozeman MT 59718 Bozeman, MT 59718
PRICE: $1,398,000 STATUS: Contingent MLS#: 408041
Set against open skies and scenic views, 856 White Horse Loop in Bozeman, Montana offers a thoughtfully upgraded 4-bedroom, 3.5-bath residence with 3,234 square feet of well-designed living space and a spacious three-car garage. The main level features a primary bedroom, dedicated office, inviting living room, and an open kitchen and dining area, creating a functional and comfortable flow for everyday living and entertaining. Upstairs, you’ll find three additional bedrooms, two bathrooms, a laundry room, and a generous bonus room, providing flexible space for guests, recreation, or work-from-home needs. The backyard is a true highlight, showcasing an extended full-length patio with partially stamped concrete that spans the entire rear of the home—ideal for outdoor dining, gatherings, and relaxing by the fire pit while taking in views of Spanish Peak and the neighborhood pond. Inside, the home is enhanced by custom, professionally painted cabinetry throughout the main floor accented by hand-forged iron cabinet pulls, upgraded carpet and padding for added comfort, and thoughtful details such as a built-in dog door, all combining refined finishes with practical livability in one of Bozeman’s desirable neighborhoods.
Property Area: 2NW - Boz Area NW of City Subdivision: White Horse Ranch
- 174 Valley Grove Drive, Bozeman MT 59718 Bozeman, MT 59718
PRICE: $750,000 STATUS: Active MLS#: 407928
Welcome to this beautifully updated 4-bedroom, 2-bathroom home on just under half an acre in the sought-after Valley Grove subdivision! Thoughtfully refreshed with a brand-new addition and numerous upgrades, this home blends comfort, character, and Montana living. Inside, you’ll find fresh interior and exterior paint, new carpet, stylish light fixtures, and updated kitchen counters with a modern backsplash. The living room is centered around a gas fireplace and soaring vaulted ceilings, creating a sense of warmth and grandeur. A versatile bonus room offers flexible space for work, play, or hobbies. The floor plan features 2 bedrooms on the main level and 2 bedrooms upstairs connected by a Jack-and-Jill bathroom—perfect for family or guests. Step outside to enjoy the brand-new back deck and expansive backyard that stretches to open space, showcasing unobstructed views of the Hyalite Foothills and even the Spanish Peaks. The oversized garage provides plenty of room for vehicles and gear. Set on a fantastic corner lot, this property also benefits from the charm and amenities of Valley Grove—larger lots, community water system, septic, parks, trails, and a picturesque pond, all with breathtaking Bridger Mountain views. Conveniently located just west of N 19th, you’ll have quick access to town while still enjoying the space and serenity of a well-established neighborhood. This home offers the perfect balance of updates, views, and community living—ready for its next chapter.
Property Area: 2NW - Boz Area NW of City Subdivision: Valley Grove

