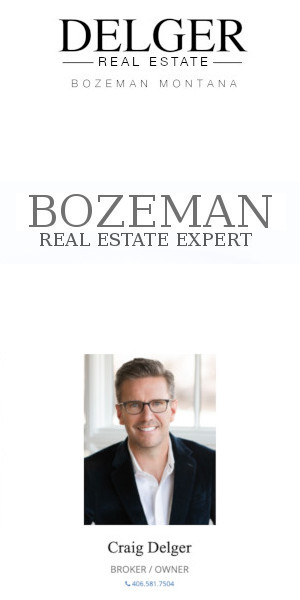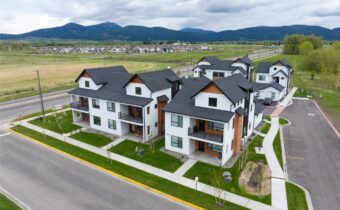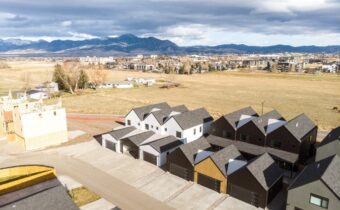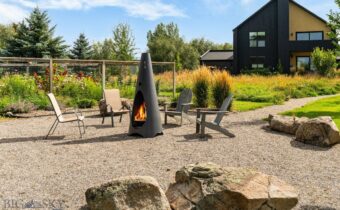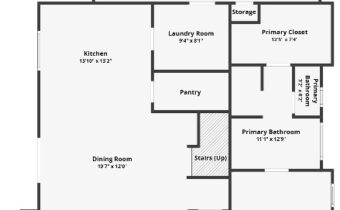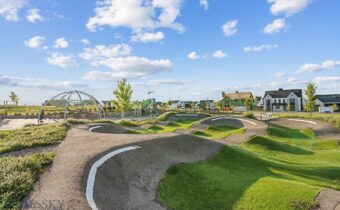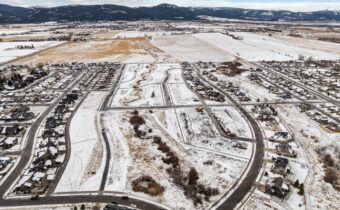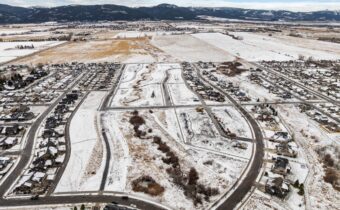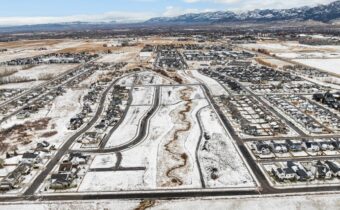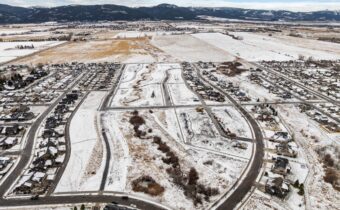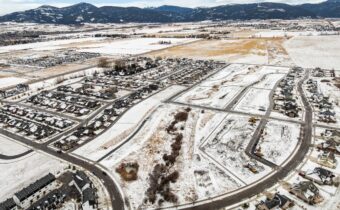- 1942 Southbridge Drive, Bozeman MT 59718 Bozeman, MT 59718
PRICE: $450,000 STATUS: Active MLS#: 408615
Beautiful ground level condo with its own garage in Bozeman's desired Southside! Enjoy the convenient, turn key living while being in the picturesque landscape of south Bozeman. Just steps away from OPEN GREEN SPACE, ideal for your pets or your own outdoor oasis with mountain views. Tasteful finishes, AC mini split units, and just a short drive, bike, or walk to outdoor recreation, conveniently located right off S 19th and a stones throw away from MSU and Main and - these condos offer a modern farmhouse feel with mountain views while being conveniently located.
Property Area: 1SK - Boz S of Kagy Subdivision: Southbridge
- 2907 South 27th Ave, Bozeman MT 59718 Bozeman, MT 59718
PRICE: $849,000 STATUS: Active MLS#: 408587
Where thoughtful design meets effortless Montana living—welcome to the newly unveiled Fika 3 condo at Gran Cielo-an exceptional, never-before-released design in the highly desirable Gran Cielo neighborhood. This brand new 2-story condo offers 2,039 sq ft of beautifully curated living space, complete with a rare fenced front yard and large covered patio for your outdoor entertaining (prewired for a hot tub/sauna). Step inside to a main level that balances style with functionality, featuring a spacious kitchen, large island, wood Lectus cabinetry, quartz countertops and an inviting living room with a gas fireplace. A powder bath, mud room with built-ins, and laundry room add convenience and flow to the main level, while Innotech euro-style windows fill the home with warm natural light. Central heat and air conditioning bring year round comfort. Upstairs, the layout continues to impress with a generous primary bedroom and en-suite bathroom, two guest bedrooms, a full guest bath, and an additional flex space perfect for an office, lounge, or play area. Modern, bright, professionally designed, and thoughtfully crafted, this new Fika 3 plan blends clean design with everyday comfort—an opportunity not to be missed in Gran Cielo.
Property Area: 1SK - Boz S of Kagy Subdivision: Gran Cielo
- 3460 S 21st Avenue, Bozeman MT 59718 Bozeman, MT 59718
PRICE: $899,000 STATUS: Active MLS#: 408571
Discover exceptional living in Bozeman's Southbridge subdivision with this fantastic 3 bedroom, 2.5 bathroom Lykke condo. This rare offering showcases Scandinavian inspired design that seamlessly blends modern luxury with thoughtful functionality. The well designed floor plan emphasizes convenient main level living featuring the primary bedroom, gourmet kitchen, dining area, living room, laundry, and attached heated garage all on one level. Premium finishes elevate every space, including Haro oak wood flooring imported from Germany, expansive Innotech tilt-and-turn windows that flood the interior with natural light, porcelain tile, contemporary Euro-style cabinetry, and striking Larvikite stone countertops quarried from Norway. No detail has been overlooked in this meticulously crafted home. Quality construction includes superior insulation, upgraded carpet padding, solar integration, solid core doors, and authentic Siparila Nordic siding milled in Finland. Vaulted ceilings on the second level create an impressive sense of space and openness. This lightly lived in unit offers the privacy and comfort similar to a single-family home due to sharing only one garage wall with neighbors. The location provides easy access to all of Bozeman's amenities, while nearby parks, schools, and shopping enhance daily convenience. A truly special highlight is the shared cultivated garden space directly behind the property. Owners have the option to maintain a dedicated garden plot, offering a rare opportunity to grow vegetables, herbs, or flowers within a thoughtfully designed community setting. The space also includes a fire pit, seating area, and walking trail, creating a natural gathering place that fosters connection, conversation, and outdoor enjoyment. The HOA provides exterior maintenance, lawn care, and snow removal (including sidewalks and driveways) offering a truly low-maintenance, lock-and-leave lifestyle. Conveniently located near parks, schools, shopping, and other Bozeman’s amenities, this home combines quality craftsmanship, energy efficiency, and meaningful community living.
Property Area: 1SK - Boz S of Kagy Subdivision: Southbridge
- 3381 S 27th Avenue, Bozeman MT 59718 Bozeman, MT 59718
PRICE: $975,000 STATUS: Active MLS#: 408462
Welcome to this classic and beautifully maintained 3-bedroom, 2.5-bath home with an extra bonus room located in the sought-after Meadow Creek neighborhood on Bozeman’s desirable South Side. Thoughtfully designed with abundant natural light, the main-level living space features a spacious living room accented by wood floors, solid alder trim and doors, and an integrated home audio system that enhances everyday living. The inviting kitchen is a standout, offering granite countertops, rich walnut cabinetry, and an ideal layout for both cooking and entertaining. The main-level primary suite provides comfort and privacy with its large footprint, separate tile shower and soaking tub, dual sinks, walk-in closet, and stylish tile flooring. Upstairs, you’ll find two additional bedrooms, a full guest bath with a dual-sink vanity, and a generous bonus room—perfect as a secondary living area, home office, playroom, or media space. The new carpet throughout the home makes the home refreshed and move-in-ready. Outside, the fenced yard offers room to relax or play, while the three-car garage provides ample parking and storage. With its warm finishes, functional floor plan, and ideal location close to parks, trails, and schools, this Meadow Creek gem is ready to welcome you home.
Property Area: 1SK - Boz S of Kagy Subdivision: Meadow Creek
- 2816 S 30th Avenue, Bozeman MT 59718 Bozeman, MT 59718
PRICE: $1,250,000 STATUS: Active MLS#: 408400
Thoughtfully elevated, this exceptional home in Gran Cielo offers a rare opportunity to own a residence that has already been refined beyond its original build—saving time, money, and effort for the next owner. This modern home blends high-performance construction with intentional design in one of Bozeman’s most community-driven neighborhoods. With 4 bedrooms, 3.5 bathrooms, a dedicated office/den, loft hangout space, second living area, and a full-size laundry room, the layout delivers flexibility and everyday ease. Since completion, the current owners have invested in high-impact upgrades that enhance both function and livability. A professionally upgraded landscape package creates an outdoor space ready to enjoy from day one. The garage has been transformed into a true extension of the home with added heat and air conditioning, an epoxy floor, cabinetry, EV readiness, and an additional fence gate for improved access. Inside, thoughtful upgrades continue with designer window blinds throughout, upgraded LED ceiling lighting, and a water conditioning system that includes a smart water meter, reverse osmosis filtration, and a laundry sink. The home’s original premium finishes remain a standout, including quartz countertops, soft-close cabinetry, upgraded GE Café appliances, Haro flooring, and a gas fireplace. Tilt-turn Innotech windows fill the home with natural light, while an EnergyStar furnace, central air with a smart thermostat, and 5kW solar panels support efficient, modern living. Located within Gran Cielo, residents enjoy access to parks, trails, Montana State University, shopping, and downtown Bozeman—offering both connection and convenience. This is not just newer construction—it’s a home that has already been perfected.
Property Area: 1SK - Boz S of Kagy Subdivision: Gran Cielo
- TBD B3L4 Last Loop Road, Bozeman MT 59718 Bozeman, MT 59718
PRICE: $209,950 STATUS: Active MLS#: 408245
Welcome to Meadow Bridge, Bozeman’s newest premier neighborhood on the desirable south side. This thoughtfully planned subdivision features 45 fully entitled homesites, ranging from approximately 4,000 to 14,000 square feet—perfect for bringing your custom dream home to life. Enjoy breathtaking views of the Bridger Mountains, enhanced privacy, and direct access to open space and nearby parks. Ideally located just minutes from historic Downtown Bozeman, Meadow Bridge offers convenient access to dining, shopping, recreation, top-rated schools, and Montana State University. This is a rare opportunity to build in a quiet, close-knit community while still enjoying all the amenities Bozeman has to offer. Despite its compact footprint, the lot's adjacency to open space provides a sense of openness and scale typically found with larger lots. With generous lot sizes and flexible design options, you have the freedom to create a home that fits your lifestyle—whether you envision a modern farmhouse, a charming cottage, or a thoughtfully designed two-story home. Bring your builder and turn your vision into reality at Meadow Bridge.
Property Area: 1SK - Boz S of Kagy Subdivision: Minor Subdivision
- TBD B3L8 Last Loop Road, Bozeman MT 59718 Bozeman, MT 59718
PRICE: $385,470 STATUS: Active MLS#: 408244
Welcome to Meadow Bridge, Bozeman’s newest premier neighborhood on the desirable south side. This thoughtfully planned subdivision features 45 fully entitled homesites, ranging from approximately 4,000 to 14,000 square feet—perfect for bringing your custom dream home to life. Enjoy breathtaking views of the Bridger Mountains, enhanced privacy, and direct access to open space and nearby parks. Ideally located just minutes from historic Downtown Bozeman, Meadow Bridge offers convenient access to dining, shopping, recreation, top-rated schools, and Montana State University. This is a rare opportunity to build in a quiet, close-knit community while still enjoying all the amenities Bozeman has to offer. This particular lot is one of the larger homesites in the subdivision and is adjacent to open space, providing additional privacy and a more expansive setting. With generous lot sizes and flexible design options, you have the freedom to create a home that fits your lifestyle—whether you envision a modern farmhouse, a charming cottage, or a thoughtfully designed two-story home. Bring your builder and turn your vision into reality at Meadow Bridge.
Property Area: 1SK - Boz S of Kagy Subdivision: Minor Subdivision
- TBD B3L9 Last Loop Road, Bozeman MT 59718 Bozeman, MT 59718
PRICE: $233,554 STATUS: Active MLS#: 408243
Welcome to Meadow Bridge, Bozeman’s newest premier neighborhood on the desirable south side. This thoughtfully planned subdivision features 45 fully entitled homesites, ranging from approximately 4,000 to 14,000 square feet—perfect for bringing your custom dream home to life. Enjoy breathtaking views of the Bridger Mountains, enhanced privacy, and direct access to open space and nearby parks. Ideally located just minutes from historic Downtown Bozeman, Meadow Bridge offers convenient access to dining, shopping, recreation, top-rated schools, and Montana State University. This is a rare opportunity to build in a quiet, close-knit community while still enjoying all the amenities Bozeman has to offer. With generous lot sizes and flexible design options, you have the freedom to create a home that fits your lifestyle—whether you envision a modern farmhouse, a charming cottage, or a thoughtfully designed two-story home. Bring your builder and turn your vision into reality at Meadow Bridge.
Property Area: 1SK - Boz S of Kagy Subdivision: Minor Subdivision
- TBD B2L1 Last Loop Road, Bozeman MT 59718 Bozeman, MT 59718
PRICE: $449,728 STATUS: Active MLS#: 408242
Welcome to Meadow Bridge, Bozeman’s newest premier neighborhood on the desirable south side. This thoughtfully planned subdivision features 45 fully entitled homesites, ranging from approximately 4,000 to 14,000 square feet—perfect for bringing your custom dream home to life. Enjoy breathtaking views of the Bridger Mountains, enhanced privacy, and direct access to open space and nearby parks. Ideally located just minutes from historic Downtown Bozeman, Meadow Bridge offers convenient access to dining, shopping, recreation, top-rated schools, and Montana State University. This is a rare opportunity to build in a quiet, close-knit community while still enjoying all the amenities Bozeman has to offer. With generous lot sizes and flexible design options, you have the freedom to create a home that fits your lifestyle—whether you envision a modern farmhouse, a charming cottage, or a thoughtfully designed two-story home. Bring your builder and turn your vision into reality at Meadow Bridge.
Property Area: 1SK - Boz S of Kagy Subdivision: Minor Subdivision
- TBD B2L6 Last Loop Road, Bozeman MT 59718 Bozeman, MT 59718
PRICE: $327,114 STATUS: Active MLS#: 408227
Welcome to Meadow Bridge, Bozeman’s newest Southside neighborhood! This premier subdivision offers 45 fully entitled homesites ranging from 4,000 to 14,000 SF—ideal for your custom dream home. Enjoy stunning Bridger Mountain views, privacy, and direct access to open space and nearby parks. Conveniently located just minutes from Bozeman’s historic Main Street, with easy access to dining, shopping, and recreation. Close to top-rated schools and Montana State University. A rare opportunity to build in a quiet, close-knit community. This lot offers ample space to design a custom home that fits your lifestyle—whether you envision a modern farmhouse or a spacious ranch-style home. This lot gives you the freedom to build exactly what you want. Bring your builder and make your dream home a reality in Meadow Bridge!
Property Area: 1SK - Boz S of Kagy Subdivision: Minor Subdivision

