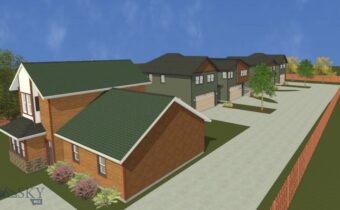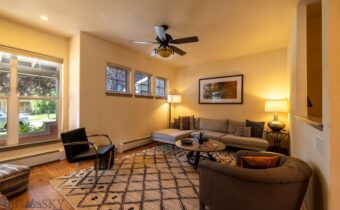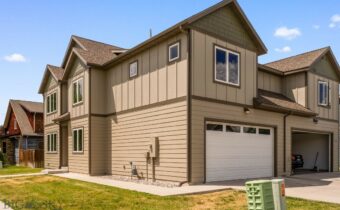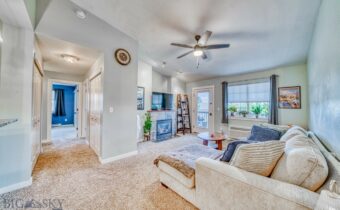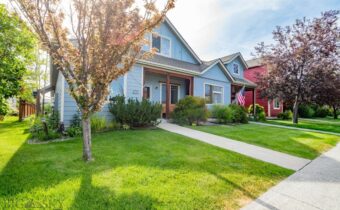- 515 Michael Grove, Bozeman MT 59718 Bozeman, MT 59718
PRICE: $385,000 STATUS: Active MLS#: 403887
Great location on this three-bedroom condo. Close to parks, trails, shopping, and downtown Bozeman. Main level offers a kitchen, living room, dining area, and powder bath. Upper level offers two bedrooms + large primary suite with walk-in closet along with two full bathrooms. All information is deemed reliable but not guaranteed. All buyers & buyers agents to conduct their own due diligence.
Property Area: 1NW - Boz N of Main/W of 19th Subdivision: Other
- 2757 Marlyn Court, Bozeman MT 59718 Bozeman, MT 59718
PRICE: $595,000 STATUS: Active MLS#: 403884
This spacious 3 bed, 2 bath single level condo will not last long! Call today to schedule a tour! Located at the end of a quiet cul-de-sac this home is move in ready! The entire interior has been remodeled! New cabinetry, countertops, plumbing fixtures, tile, lighting, fireplace, furnace, AC unit and the list goes on! End unit with no one above or below you. A condo that lives like a townhouse. Close proximity to numerous amenities and a park. Please call for a tour and see for yourself.
Property Area: 1NW - Boz N of Main/W of 19th Subdivision: Cattail Creek
- 3885 Equestrian Lane, Bozeman MT 59718 Bozeman, MT 59718
PRICE: $715,000 STATUS: Active MLS#: 403882
Charming four-bedroom home in Baxter Meadows on corner lot directly across from neighborhood park. This immaculate two-story home has functional living spaces on the main level to include generously sized living room with gas fireplace, kitchen and dining room with ample storage, an office/den (4th bedroom), half bath and mudroom/laundry. Upstairs you will find the primary bedroom with full bath, two additional bedrooms and full bath, large bonus room with endless possibilities and covered private balcony. Both levels are flooded with natural light and include recently upgraded appliances, new laminate flooring and water heater, and AIR CONDITIONING! Easy living with underground irrigation, landscaped and fenced yard. Two car attached garage accessed from the back alley. Located near 100-acre Regional Park, trails, minutes downtown Bozeman, MSU and limitless recreational opportunities!
Property Area: 1NW - Boz N of Main/W of 19th Subdivision: Baxter Meadows
- 203 Yerger Drive, Bozeman MT 59718 Bozeman, MT 59718
PRICE: $379,000 STATUS: Active MLS#: 403871
Super Bozeman location, large corner lot with mobile home
Property Area: 1NW - Boz N of Main/W of 19th Subdivision: Ponderosa Mobile Home Park
- 212 Yerger Drive, Bozeman MT 59718 Bozeman, MT 59718
PRICE: $339,000 STATUS: Active MLS#: 403870
Great location mobile home and land in Bozeman, unfinished remodel
Property Area: 1NW - Boz N of Main/W of 19th Subdivision: Ponderosa Mobile Home Park
- 3205 W Babcock, Bozeman MT 59718 Bozeman, MT 59718
PRICE: $755,000 STATUS: Active MLS#: 403774
Calling all developers! The developer has held back the ability to develop this property further. Under the current zoning the new owner could put 4 additional units on top of the existing residence. The existing residence features a beautifully updated 2-bedroom, 2-bathroom residence in the heart of Bozeman, MT. With recent upgrades like refinished hardwood floors and fresh paint, the home blends modern elegance with comfort. The expansive living room could be partially transformed into a main floor master suite, offering versatility for your living needs. Features include a private yard, solar panels for sustainability, and a delightful sunroom. The development rights could be expanded further if zoning changes. Don't miss this exceptionally located development opportunity in the heart of Bozeman. Contact your favorite realtor for more information.
Property Area: 1NW - Boz N of Main/W of 19th Subdivision: Westglenn
- 4271 Cover Street, Bozeman MT 59718 Bozeman, MT 59718
PRICE: $629,000 STATUS: Active MLS#: 403736
The cutest townhouse in the cutest subdivision! Extremely clean and move in ready. Located on a quiet and low traffic street, this house features a smart and well flowing floorplan with main living/entertaining on the first level and bedrooms on floor two. The spacious living room features a gas fireplace, the centrally located kitchen is well planned for efficient cooking, and the dining room is open and has vaulted ceilings-- it is lovely for dinner parties. Large south facing windows keep the main level nice and bright (yet it somehow remains remarkably cool!). French doors off the dining room lead you to a sizable and partially covered patio with plenty of space for all your bbqing and outdoor dining needs. The yard is perfectly petite-- plenty of room to play with pets or win some yard games, but small enough that you can spend more time doing things you love and less time mowing all summer! The detached garage fits a large vehicle with room to spare. Plenty of room for bikes, skis, paddle boards and beyond. Back to the house, the master bedroom is located on the south side of the second level, decent size, vaulted ceilings, full bathroom, and two closets! The second floor has two additional bedrooms that share a 3/4 bathroom. The location of this property simply can't be beat-- the Valley West park (trails, playground, pond, creek, volleyball, and lots of green space!) is at the end of the block.Town and Country is a four minute drive (or quick half mile walk!) away, and when you don't feel like cooking, Ferguson Farm (Tanglewood, Sidewinders, Hachi, Piglets, The Well Juicery!) is just beyond T&C. Downtown Bozeman is 10 minutes driving, Four Corners is 10 minutes the other direction. This townhouse is incredibly adorable and easy to live in, don't miss out on claiming it as your home! Set up a showing today!
Property Area: 1NW - Boz N of Main/W of 19th Subdivision: Valley West
- 1607 Tempest Court, Bozeman MT 59718 Bozeman, MT 59718
PRICE: $529,000 STATUS: Contingent MLS#: 403700
Discover this beautifully updated 4-bedroom, 2.5-bathroom townhouse offering 1,756 square feet of comfortable living space in a prime, convenient location. Situated on a desirable corner lot, this rare offering combines modern upgrades with unbeatable proximity to everyday amenities. Just minutes from grocery stores, shopping centers, popular restaurants, and schools, you’ll enjoy effortless access to everything you need. The home offers brand-new flooring throughout, creating a fresh and cohesive feel in every room. The spacious main living area is perfect for relaxing or entertaining, with natural light pouring in from multiple angles thanks to the corner lot positioning. The kitchen flows seamlessly into the dining area and living room, making it an ideal space for gathering of all types. Upstairs, all four bedrooms offer comfortable accommodations, including a well-sized primary suite with a private bath. The home also features new exterior paint, adding to its clean, move-in-ready appeal. Whether you’re a first-time buyer, growing household, or investor, this low-maintenance property offers excellent value and livability in a sought-after neighborhood. Don’t miss this rare opportunity—schedule your showing today!
Property Area: 1NW - Boz N of Main/W of 19th Subdivision: West Winds
- 4635 Bembrick Street, Bozeman MT 59718 Bozeman, MT 59718
PRICE: $369,900 STATUS: Contingent MLS#: 403684
Beautifully maintained and updated, this top-floor Bronzeleaf condo boasts comfort, ease of living, and all that Bozeman has to offer within minutes of your front door! Vaulted ceilings and ample windows bring a light and airy feel that carries throughout the open layout and large bedrooms. This unit is tucked into the development nicely, which minimizes street noise and maximizes privacy. Enjoy breakfasts at the granite counter-top bar and sunsets on the covered balcony before heading down to the community fitness center or exploring the flourishing West side of Bozeman with the newest schools nearby, endless shopping options, sports fields, dog parks, playgrounds and walking trails, and MSU just 5 minutes away. Fresh paint, new ceiling fans, gorgeous updated bathrooms, and a new dishwasher make this condo truly turnkey, maintenance-free, and ready to be called home! Check out the video walk-through and schedule a showing today.
Property Area: 1NW - Boz N of Main/W of 19th Subdivision: Bronzeleaf Condos
- 1168 Saxon Way, Bozeman MT 59718 Bozeman, MT 59718
PRICE: $600,000 STATUS: Active MLS#: 403664
Wow! Don't pass this one by! Move in Ready Huge condo with 3 main floor bedrooms in a quiet neighborhood close to everything!! Flex space upstairs with closets, Giant two car garage with sink. Beautiful hardwood floors, fireplace, fresh paint, great laundry/mudroom, gas stove. Super close to Gallatin High School, 100 acre park, the new town and country, and other shopping!
Property Area: 1NW - Boz N of Main/W of 19th Subdivision: Minor Subdivision


