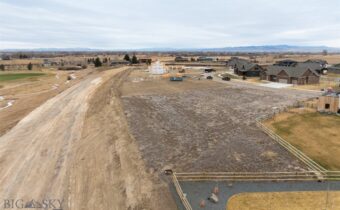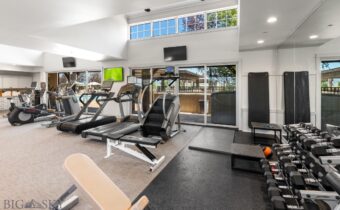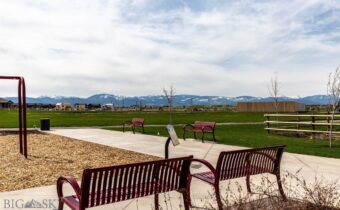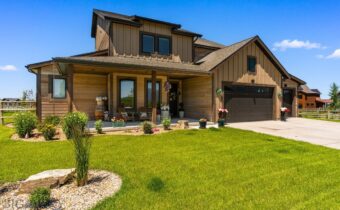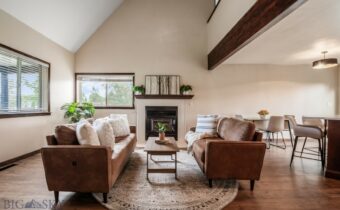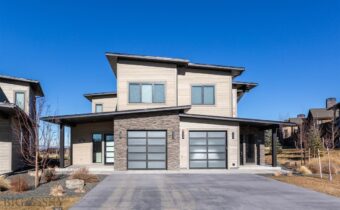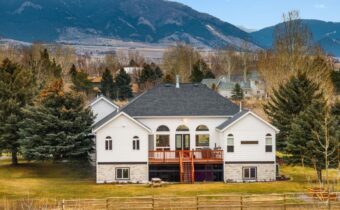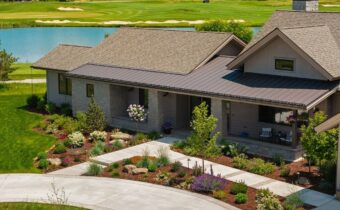- 330 Swayback Lane, Bozeman MT 59718 Bozeman, MT 59718
PRICE: $1,397,000 STATUS: Active MLS#: 408505
**INTERIOR PHOTOS ARE OF A SIMILAR MODEL** Another exquisite new construction by Graham Enterprises Inc in the desirable White Horse Ranch subdivision. Building residential homes in the Gallatin Valley for over 30 years, GEI is known for its quality construction, functional design, and exceptional customer service. The White Horse Ranch subdivision is one of Bozeman's premier neighborhoods offering large lots, beautiful views, serene setting, walking trails, community basketball court and gazebo, all minutes from downtown Bozeman. Amenities in this home include solid white oak hardwood floors, quartz countertops throughout, stainless appliances, whole house humidifier, almost 500SF of bonus room space, and a large three car garage. Estimated completion date 4/9/26
Property Area: 2NW - Boz Area NW of City Subdivision: White Horse Ranch
- 589 Tillyfour Road, Bozeman MT 59718 Bozeman, MT 59718
PRICE: $2,975,000 STATUS: Active MLS#: 408378
Experience privacy and some of the finest club amenities in the Black Bull Golf Club and Community in this luxury residence by ST Custom Homes. This 4-bedroom 3.5-bathroom home borders farmland offering unobstructed mountain views of the Gallatin Valley. The primary suite located on the main level has a spa inspired ensuite bathroom with heated floors, a deep soaking tub and massive shower with multiple heads. Enjoy direct access to your back patio and gas fireplace via large sliding doors. Soaring ceilings accented with reclaimed barnwood and a floor-to-ceiling tiled gas fireplace anchor the open-concept living space. The chef’s kitchen features a premium Thermador suite of appliances, modern integrated cabinetry, and sleek quartz surfaces, complemented by a dedicated wet bar and wine cooler for effortless entertaining. The two additional bedrooms connected by a Jack-and-Jill bath, a private home office, and a functional mudroom/laundry hub complete the main level. Upper Level offers a versatile bonus wing featuring a fitness space, a large media area, and a private guest suite with a full bath. The heated 3 car garage demands attention with 1,100 square feet, perfect for all your Montana toys. Attached to the garage is an exterior dog run with a dog door installed. As a resident of Black Bull, you’ll have access to a world-class Tom Weiskopf-designed golf course, a private clubhouse, a fitness center, and a pool, all just minutes from the heart of Bozeman.
Property Area: 2NW - Boz Area NW of City Subdivision: Black Bull Golf Community
- 64 Swayback Lane, Bozeman MT 59718 Bozeman, MT 59718
PRICE: $595,000 STATUS: Active MLS#: 408312
Simply one of the very best building sites in the Bozeman area, this spectacular homesite is perched on a raised bluff overlooking the exclusive Black Bull Golf Club. The .62-acre parcel captures an extraordinary panorama that feels expansive and elevated. To the south and west, the landscape opens to sweeping vistas of the Spanish Peaks, the rugged Tobacco Root Mountains, and the beautiful Gallatin Range. From morning alpenglow to sunset colors dropping behind the mountains, this setting is nothing short of breathtaking. With golf course fairways in the foreground and dramatic mountain silhouettes beyond, this property offers a rare combination of privacy, scenery, and architectural opportunity. The lot’s level topography and generous size provide the perfect canvas for a legacy home designed to take full advantage of the views in every direction. A special location deserves a special home, and 64 Swayback Loop is ready for exactly that.
Property Area: 2NW - Boz Area NW of City Subdivision: White Horse Ranch
- 25 Duckhorn, Bozeman MT 59718 Bozeman, MT 59718
PRICE: $1,179,000 STATUS: Active MLS#: 408282
Experience the ultimate in Montana living with this custom-designed walkout Villa, perfectly positioned to capture sweeping views of the golf course, sparkling ponds, and the Tobacco Root Mountains. Inside, every detail has been thoughtfully curated with rich wall treatments, custom window coverings, and high-end finishes throughout. The open-concept living and kitchen area is designed for entertaining, with expansive windows that frame the remarkable scenery & a stone gas fireplace. Two luxurious primary suites each feature private spa-like en suite baths, with one suite opening onto a private patio for a serene retreat. An oversized main patio with built-in gas firepit provides the perfect setting for cozy outdoor gatherings while overlooking the fairways and sunsets. Additional highlights include a large pantry, bar with beverage fridge, beautifully designed powder room, custom closet finishes, upgraded lighting, and refined fixtures throughout. With a lock-and-leave design and unmatched surroundings, this Villa is the perfect blend of luxury and convenience. Just steps away, enjoy Black Bull’s exclusive amenities with an optional Social or Golf membership: a private restaurant, pool, fitness center, championship golf course, and cross-country ski trails. Please inquire for more club membership information. Furnishings, artwork, kitchen items and more are also available separately, please inquire for a true turnkey experience. Some photos are club amenities. Don't miss the Virtual Tour!
Property Area: 2NW - Boz Area NW of City Subdivision: Black Bull Golf Community
- 179 Stallion Drive, Bozeman MT 59718 Bozeman, MT 59718
PRICE: $669,000 STATUS: Active MLS#: 408264
Experience modern single-family living with the ease and convenience of condo-style maintenance in this beautifully designed home. The HOA handles lawn care, irrigation, and snow removal—including sidewalks—so you can spend more time enjoying everything this vibrant community has to offer. Inside, the stylish interior showcases an open-concept layout filled with natural light and enhanced by $30k of thoughtful upgrades throughout. The main level features a welcoming kitchen, living room, and dining area, a convenient half bath, and a versatile flex room with laundry just off the garage. Upstairs, you’ll find two additional bedrooms, a spacious primary suite, two full bathrooms and additional laundry hook-ups or linen closet. The lot adjoins park space, creating forever Bridger mountain views, a more open, airy feel and added privacy in the yard. Enjoy access to an expansive neighborhood trail system and large park with a basketball court, pickleball court, and playground, offering endless opportunities for recreation and connection. A perfect blend of modern comfort, low-maintenance living, and an active lifestyle.
Property Area: 2NW - Boz Area NW of City Subdivision: White Horse Ranch
- 856 White Horse Loop, Bozeman MT 59718 Bozeman, MT 59718
PRICE: $1,398,000 STATUS: Contingent MLS#: 408041
Set against open skies and scenic views, 856 White Horse Loop in Bozeman, Montana offers a thoughtfully upgraded 4-bedroom, 3.5-bath residence with 3,234 square feet of well-designed living space and a spacious three-car garage. The main level features a primary bedroom, dedicated office, inviting living room, and an open kitchen and dining area, creating a functional and comfortable flow for everyday living and entertaining. Upstairs, you’ll find three additional bedrooms, two bathrooms, a laundry room, and a generous bonus room, providing flexible space for guests, recreation, or work-from-home needs. The backyard is a true highlight, showcasing an extended full-length patio with partially stamped concrete that spans the entire rear of the home—ideal for outdoor dining, gatherings, and relaxing by the fire pit while taking in views of Spanish Peak and the neighborhood pond. Inside, the home is enhanced by custom, professionally painted cabinetry throughout the main floor accented by hand-forged iron cabinet pulls, upgraded carpet and padding for added comfort, and thoughtful details such as a built-in dog door, all combining refined finishes with practical livability in one of Bozeman’s desirable neighborhoods.
Property Area: 2NW - Boz Area NW of City Subdivision: White Horse Ranch
- 174 Valley Grove Drive, Bozeman MT 59718 Bozeman, MT 59718
PRICE: $750,000 STATUS: Active MLS#: 407928
Welcome to this beautifully updated 4-bedroom, 2-bathroom home on just under half an acre in the sought-after Valley Grove subdivision! Thoughtfully refreshed with a brand-new addition and numerous upgrades, this home blends comfort, character, and Montana living. Inside, you’ll find fresh interior and exterior paint, new carpet, stylish light fixtures, and updated kitchen counters with a modern backsplash. The living room is centered around a gas fireplace and soaring vaulted ceilings, creating a sense of warmth and grandeur. A versatile bonus room offers flexible space for work, play, or hobbies. The floor plan features 2 bedrooms on the main level and 2 bedrooms upstairs connected by a Jack-and-Jill bathroom—perfect for family or guests. Step outside to enjoy the brand-new back deck and expansive backyard that stretches to open space, showcasing unobstructed views of the Hyalite Foothills and even the Spanish Peaks. The oversized garage provides plenty of room for vehicles and gear. Set on a fantastic corner lot, this property also benefits from the charm and amenities of Valley Grove—larger lots, community water system, septic, parks, trails, and a picturesque pond, all with breathtaking Bridger Mountain views. Conveniently located just west of N 19th, you’ll have quick access to town while still enjoying the space and serenity of a well-established neighborhood. This home offers the perfect balance of updates, views, and community living—ready for its next chapter.
Property Area: 2NW - Boz Area NW of City Subdivision: Valley Grove
- 155 Balmoral Trail, Bozeman MT 59718 Bozeman, MT 59718
PRICE: $1,439,000 STATUS: Active MLS#: 407707
Incredible Bridger Mountain views overlooking the 3rd Fairway at Black Bull. This desirable Fairways unit is tucked away on a cul-de-sac, offering privacy and truly stunning views. Enjoy these views from the living room, kitchen, both bedroom suites, and the large covered patio—perfect for relaxing or entertaining. The thoughtfully designed interior features 10-foot ceilings and numerous high-end upgrades, including custom countertops, designer lighting, kitchen backsplash, brass hardware, custom closets, and window coverings. The chef’s kitchen is equipped with Thermador appliances, a bar with beverage refrigerator, and an extra-large pantry. The living room centers around a custom tiled gas fireplace, creating a cozy space to unwind. The primary suite is a true retreat, featuring patio access, a spacious customized closet, and a luxurious bathroom with dual sinks, soaking tub, and a walk-in shower. A second primary suite offers two customized closets and a private bathroom with shower. Additional features include an attached, heated garage, water softener, and air conditioning. Black Bull Club amenities are just a short walk away and include the championship golf course, pool, fitness center, and private restaurant.
Property Area: 2NW - Boz Area NW of City Subdivision: Black Bull Golf Community
- 203 Alton Way, Bozeman MT 59718 Bozeman, MT 59718
PRICE: $2,195,000 STATUS: Active MLS#: 407673
Set on 3.15 acres in the coveted Wylie Creek Ranches, this beautifully updated estate captures the essence of modern Montana living with serene creek frontage, equestrian amenities, and exceptional privacy, all just minutes from downtown Bozeman and the airport. More than $100K in recent improvements elevate the home, including a rebuilt front porch, new exterior stone and paint, upgraded windows, a new septic and furnace, enhanced irrigation, and a resurfaced driveway. The main level is anchored by a thoughtfully redesigned kitchen showcasing quartz countertops, new appliances, a generous island, and an impressive walk-in pantry complete with a fridge and wine cooler. The primary suite feels like a private retreat with an attached office, dual closets, double vanities, a soaking tub, and dual shower heads. New flooring enhances the upper level with a warm, modern aesthetic. The lower level offers exceptional livability with five bedrooms, multiple bathrooms, a TV/rec room, surround-sound wiring, and abundant storage. Above the garage, a fully appointed ADU adds rare versatility, featuring stone flooring, a full kitchen, living room, bedroom, three-quarter bathroom, and beautiful natural light, ideal for guests, multigenerational living, or rental potential. Outdoors, the property continues to impress with fenced horse space, landscaped garden beds, a spacious deck overlooking the creek, and an HOA-approved, already-poured 36×60 pad ready for a future shop or barn. With extensive upgrades, flexible living spaces, and peaceful acreage with live water, this property offers a rare opportunity to experience elevated Montana living in one of Bozeman’s most desirable neighborhoods.
Property Area: 2NW - Boz Area NW of City Subdivision: Wylie Creek Ranch
- 676 Tillyfour, Bozeman MT 59718 Bozeman, MT 59718
PRICE: $2,965,000 STATUS: Active MLS#: 407633
Designed for seamless indoor-outdoor living, 676 Tillyfour Rd offers rare, exceptional views across the 5th and 6th fairways, shimmering water of the lake, and the Gallatin Mountain Range. From the moment you enter the spacious foyer, panoramic views and thoughtful design set the tone. The open-concept living, dining, and kitchen spaces are ideal for entertaining and feature a chef’s kitchen with marble countertops, Thermador appliances, dual sinks, built-in coffee/espresso machine, a generous butler’s pantry, and custom cabinetry accented with reclaimed wood. Vaulted ceilings, exposed hickory beams, and a Stuv wood-burning fireplace anchor the great room, while a fully equipped wet bar with glassware dishwasher adds ease for hosting. The private primary suite is thoughtfully separated and includes a spa-inspired bath, large walk-in closet, and direct patio access. Two additional bedrooms share a beautifully tiled bath, while a separate guest suite offers an en-suite bath, custom tile, Murphy bed, and private patio. A dedicated office with built-ins, patio access & water views provides a serene workspace. Outdoor living is exceptional, with the home backing to the course and an expansive covered patio featuring a custom gas fireplace, built-in hot tub, and unobstructed views. Additional highlights include a heated three-car garage, laundry room, mudroom, and powder room, all with custom design details. Located in the exclusive Black Bull Golf Community, members have access to the private restaurant, pool, fitness center, cross country ski trails & golf course. Please inquire for a full list of custom features or to schedule a private tour. Some photos depict club amenities.
Property Area: 2NW - Boz Area NW of City Subdivision: Black Bull Golf Community


