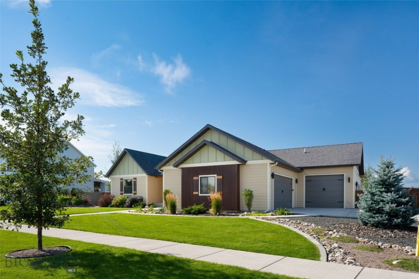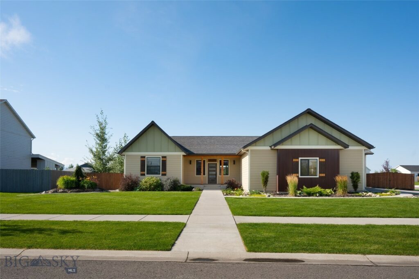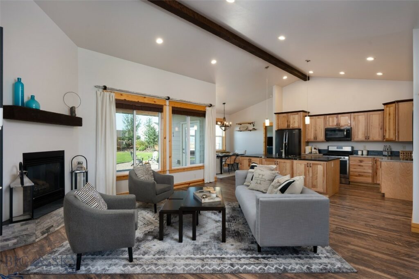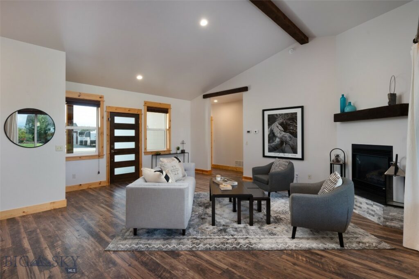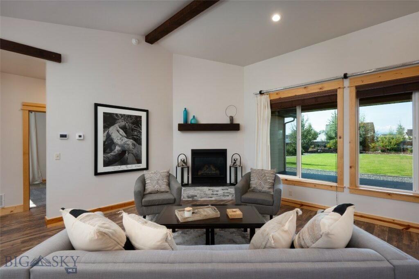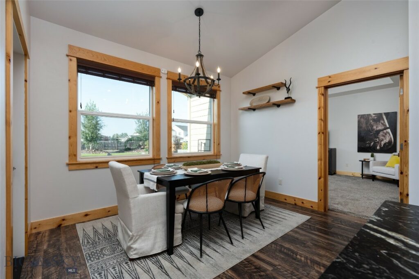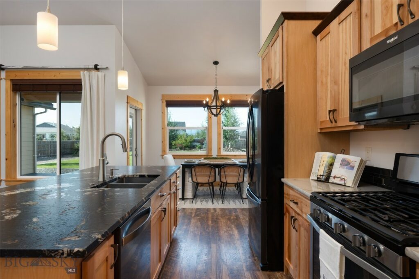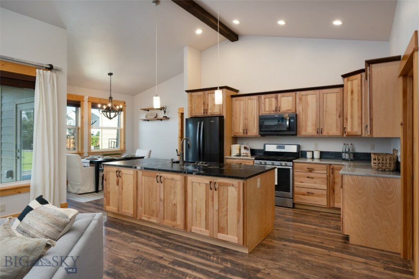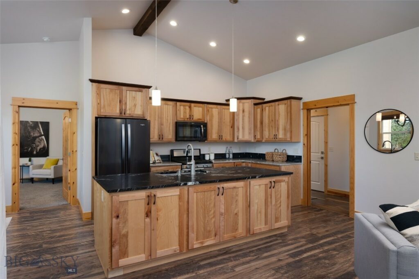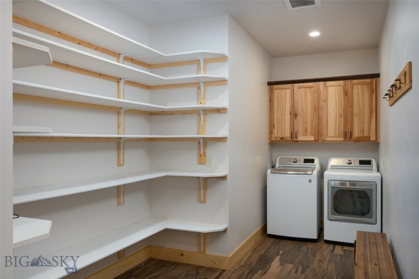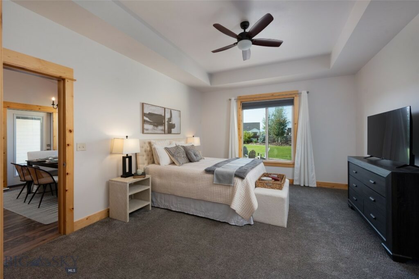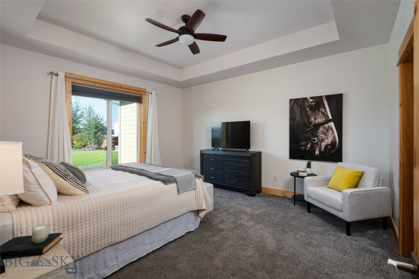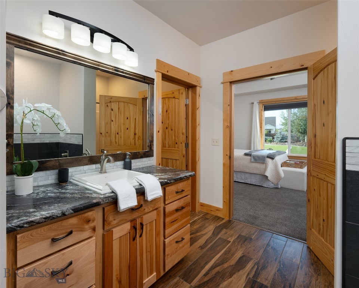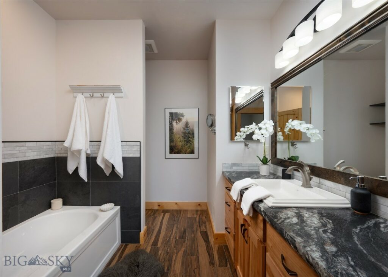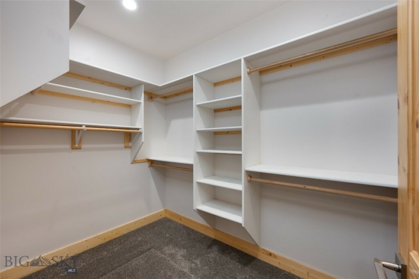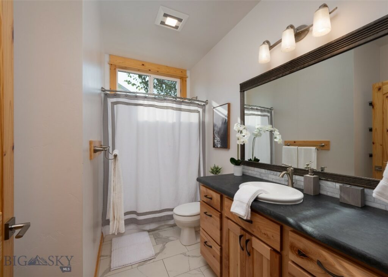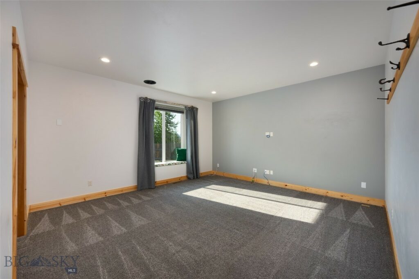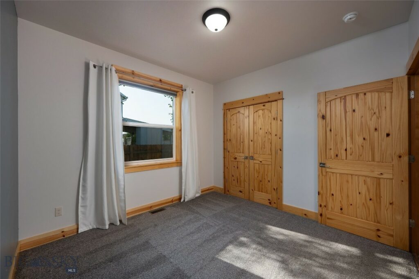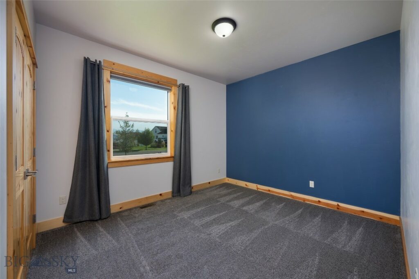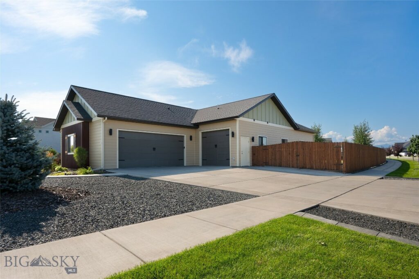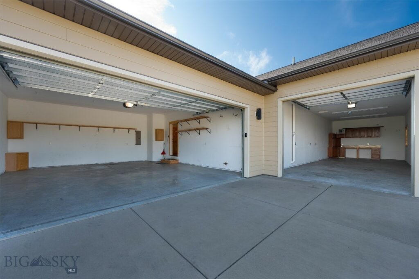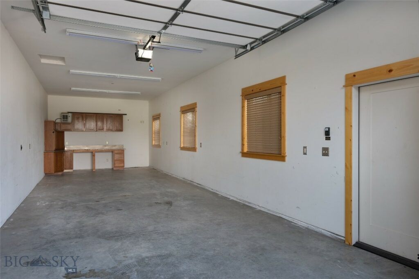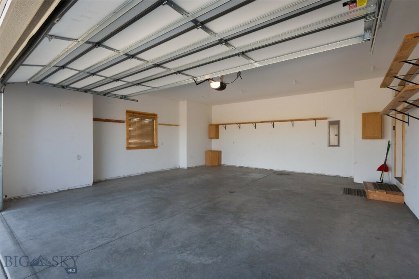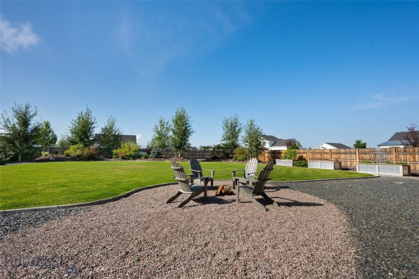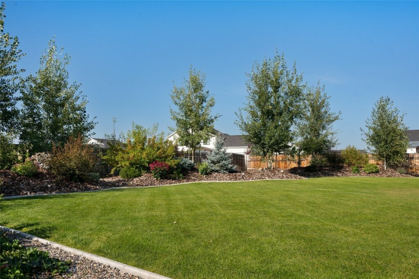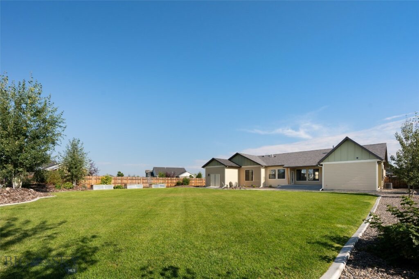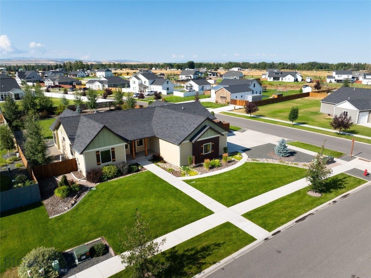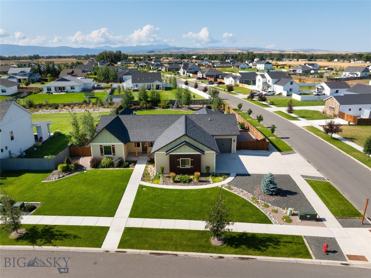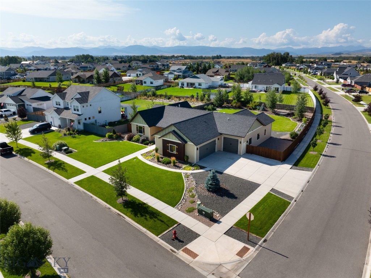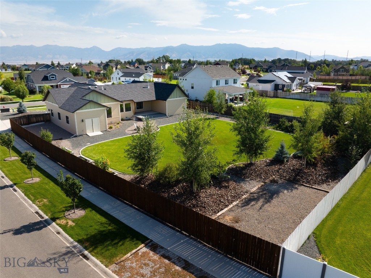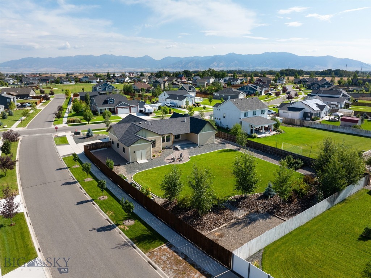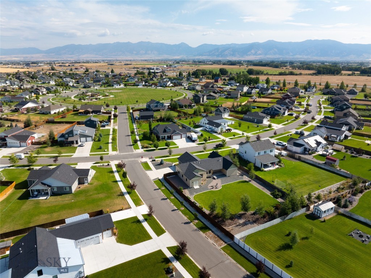Nestled on a quiet street in Gallatin Heights, this single level custom-built 4 bedroom home sits on a perfectly landscaped 1/2 acre corner lot with garage/tandem shop space for up to 4 cars! Step inside to discover a beautiful open floor plan, where vaulted ceilings and abundant natural light create a warm and inviting atmosphere. The heart of the home is the kitchen, anchored by a stunning leathered granite island, perfect for entertaining. The adjacent pantry and laundry room provide ample storage and functionality. The living area is highlighted by a cozy gas fireplace, creating the perfect ambiance for relaxation. With four bedrooms and two bathrooms, this home is designed for comfort and privacy. The primary suite is thoughtfully situated on one side of the house, while the other three bedrooms, including a third bedroom equipped with surround sound speakers, are located on the opposite side. Outdoor living is enhanced by an expansive covered back patio with a trex deck extension and the perfect spot for a firepit with ample seating – offering the perfect space to enjoy Montana’s beautiful seasons. This home truly has it all, from its ideal location to its thoughtful design and exceptional features. The lush grounds are maintained with the help of a shared well dedicated to irrigation. Outdoor enthusiasts will appreciate the two large gravel pullouts, each equipped with large double swing gates, ideal for RV and boat storage. The home boasts a spacious 4-car garage, with the main garage offering the convenience of a hot/cold spigot. The second heated tandem garage is a craftsman’s dream, featuring a large 9-foot door, a 220v outlet, and a generously sized workbench. MLS# 395084
Property Area: 2FC - Boz Area Four Corners Subdivision: Gallatin Heights
-
SQ FOOTAGE
2065
-
BEDROOMS
4
-
BATHROOMS
2
-
YEAR BUILT
2018
-
ACRES
0.52
-
LIST DATE
2024-08-28
- Price: $899,900
- Status: Contingent
- Type: Single Family
- MLS: 395084
- Zip: 59718
- Property Area: 2FC - Boz Area Four Corners
- Subdivision: Gallatin Heights
- Acres: 0.52
- Year Built: 2018
- Beds: 4
- Baths: 2
- Square Feet: 2065
- Water Features: None
- Appliances: Dryer, Dishwasher, Disposal, Microwave, Range, Refrigerator, Washer
- Heating/Cooling: ForcedAir NaturalGas CentralAir, CeilingFans
- Roof: Asphalt,Shingle
- Patio/Deck: Covered,Patio,Porch
- View: Mountains
- Style: Ranch
- Utility Services: ElectricityAvailable, NaturalGasAvailable, SewerAvailable, WaterAvailable
- Listing Date: 2024-08-28
- Listing Agent: Erica Van Alstine of Realty One Group Peak

