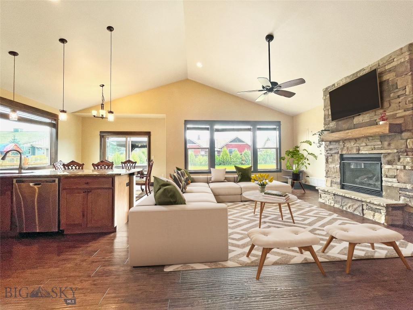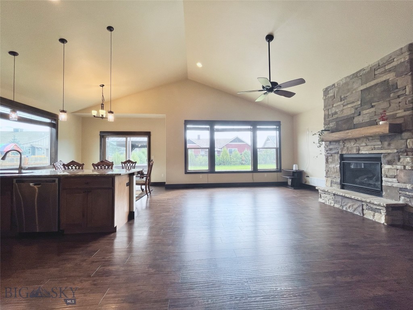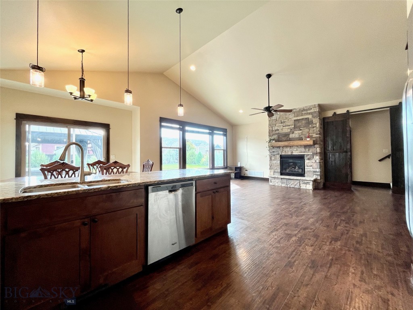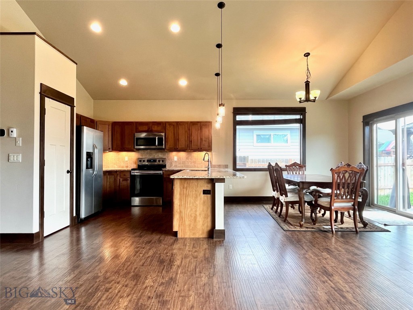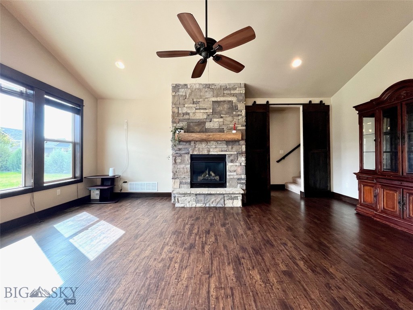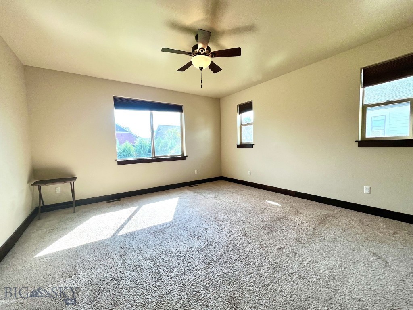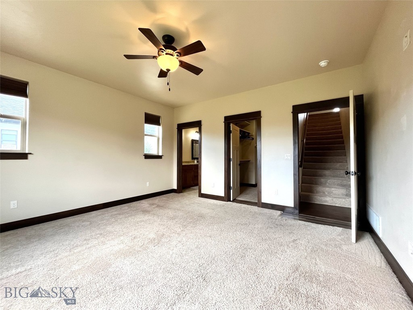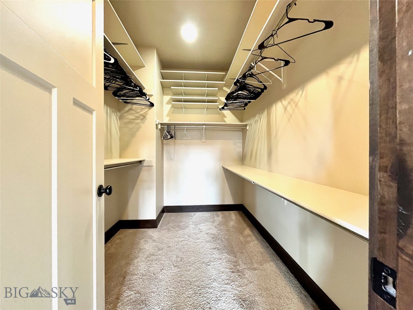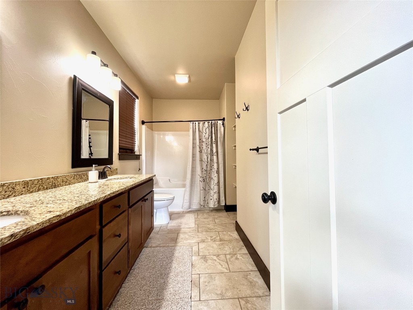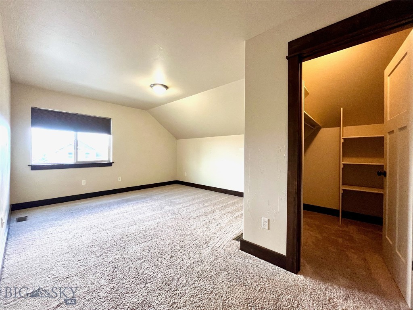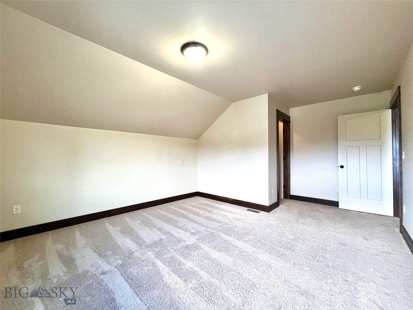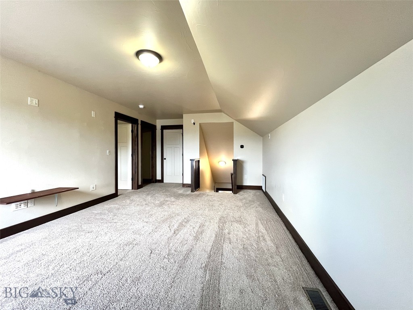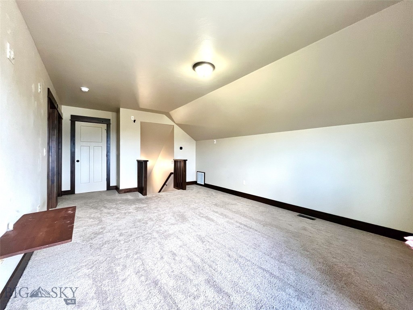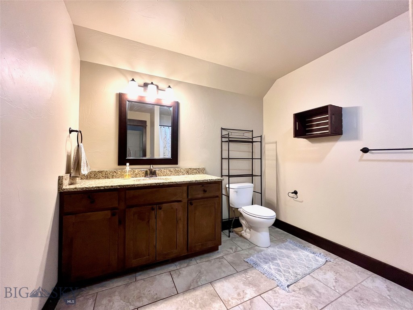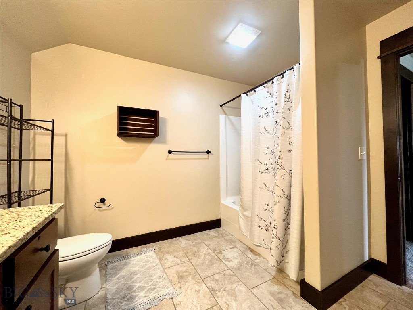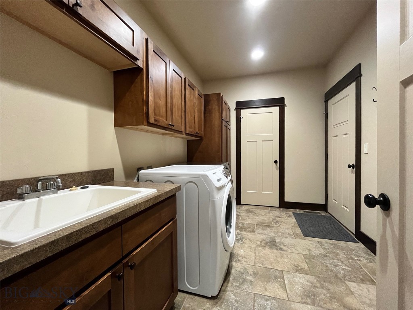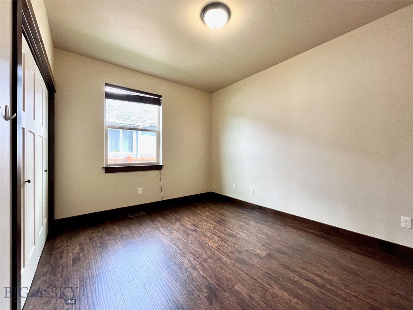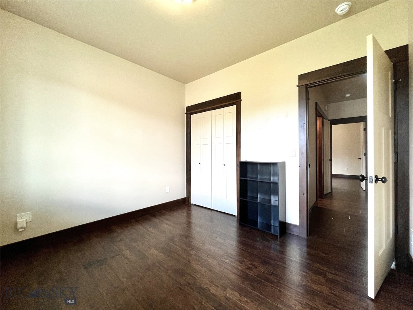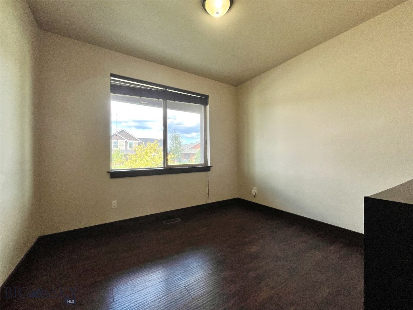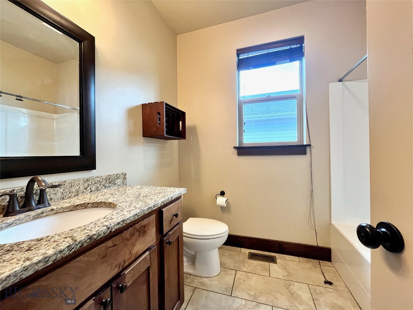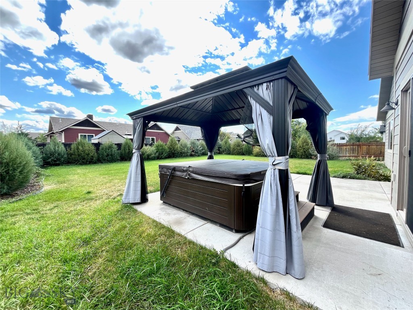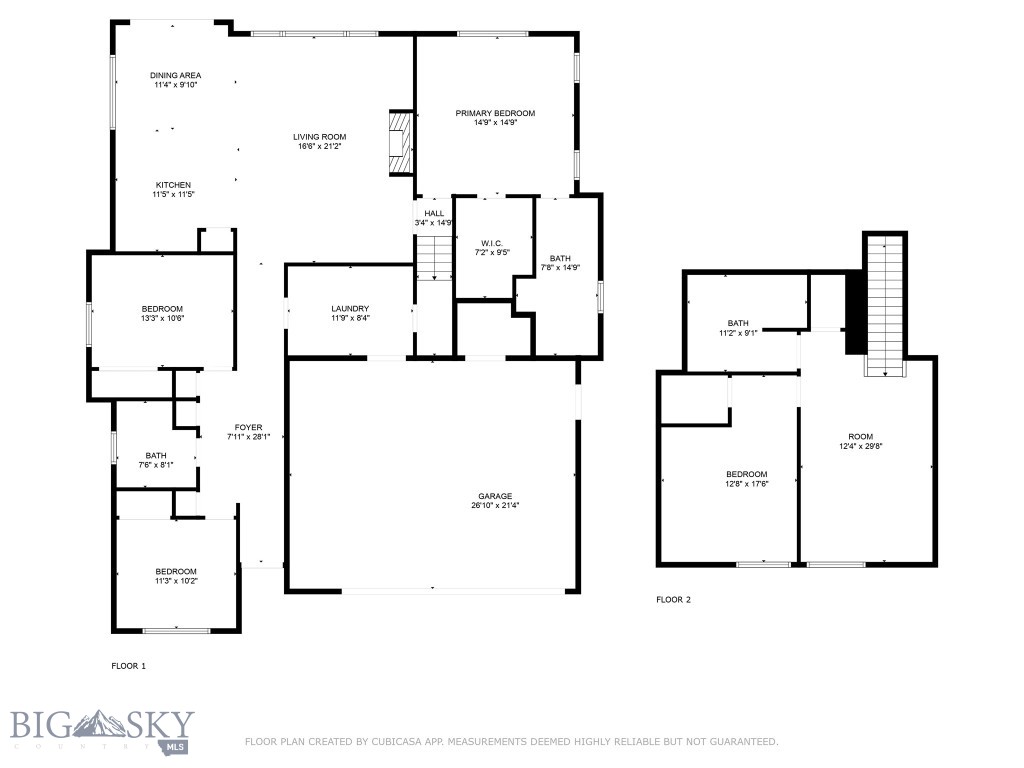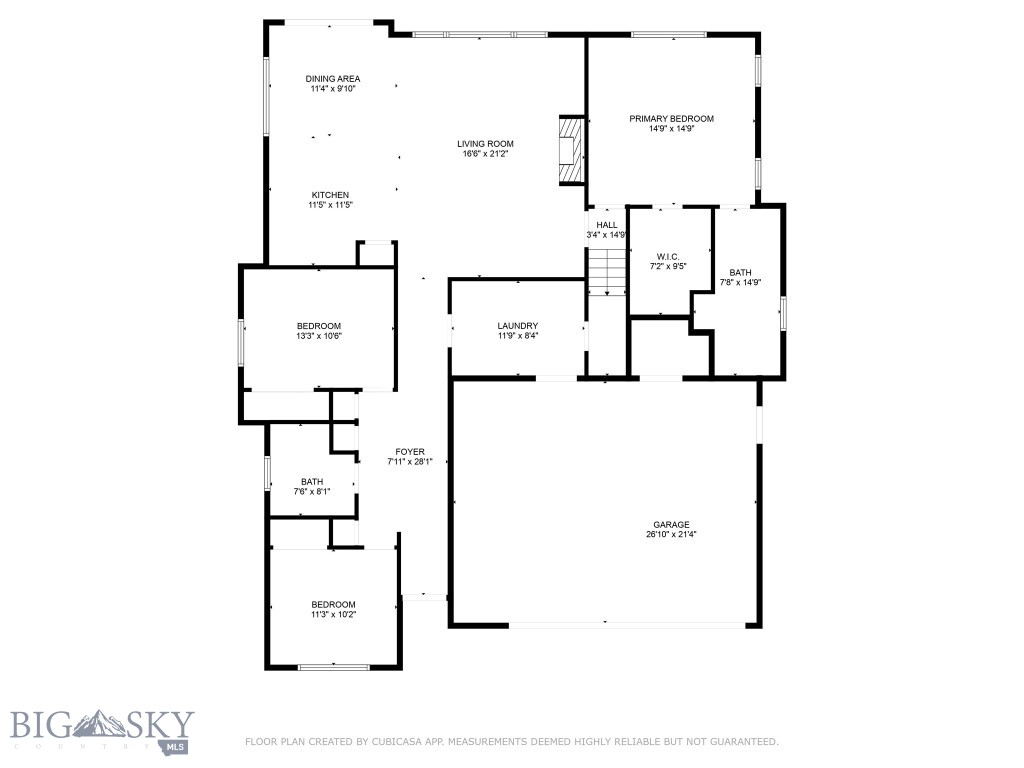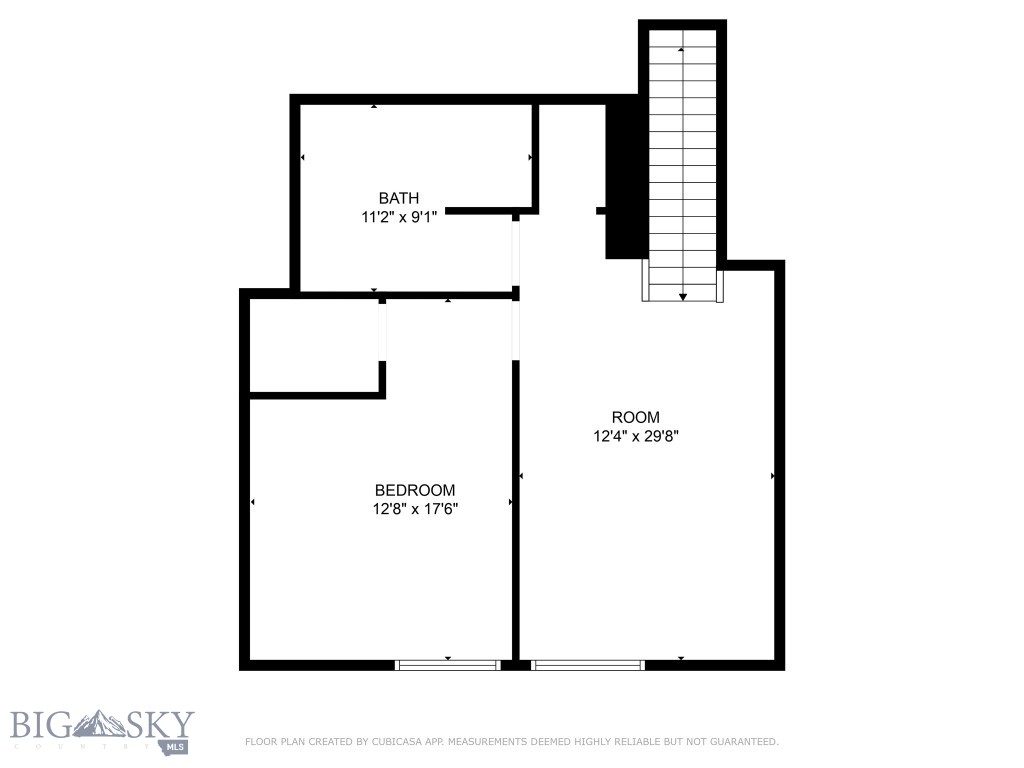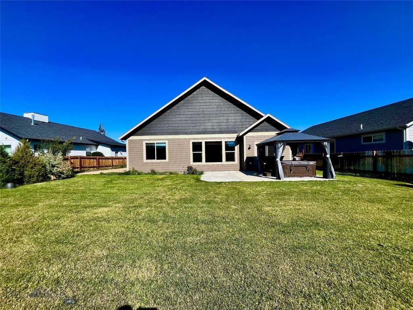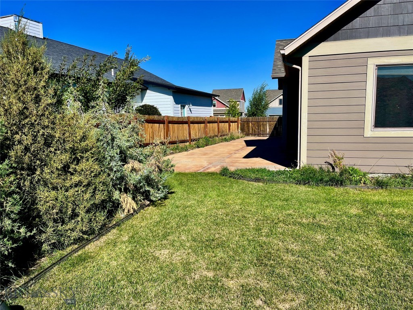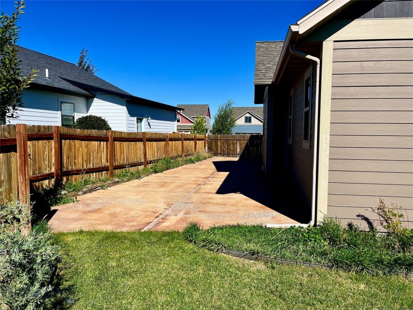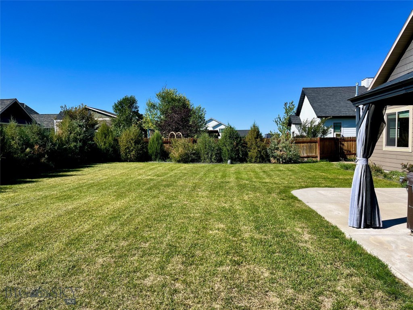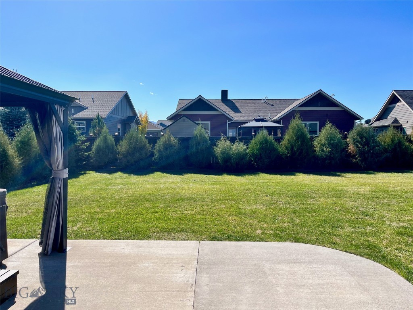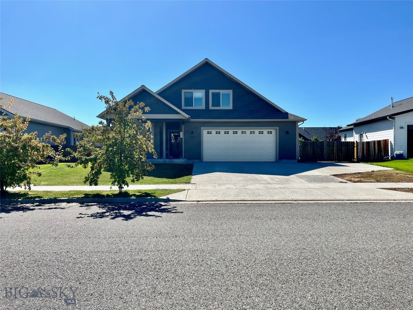Discover this thoughtfully designed home boasting over 2,500 sq. ft. of living space, with 4 bedrooms, including a main floor master suite and a separate upstairs guest suite with a BONUS family room. The open-concept layout features vaulted ceilings, large windows, and a cozy gas fireplace, creating a warm and inviting space. The kitchen is a chef’s delight, offering a gas range, pantry, and eat-in bar, complemented by beautiful granite countertops and stainless steel appliances. The master suite impresses with dual vanities, a walk-in closet, and elegant finishes throughout. You’ll find a mix of rich alder wood trim, laminate flooring in the main living areas, and tiled bathrooms and laundry. The home comes fully equipped with air conditioning, a rock fireplace, and modern smart home features, including light switches and outlets. Outside, enjoy the spacious fenced yard with mature landscaping, a large patio, and a relaxing hot tub. The property also includes a concrete parking pad (approx. 14′ x 50′) with a 220v plug and an oversized garage. Located just minutes west of Bozeman, this home is the perfect blend of comfort and convenience. MLS# 400676
Property Area: 2SW - Boz S of City W of 19th Subdivision: Falcon Hollow
-
SQ FOOTAGE
2447
-
BEDROOMS
4
-
BATHROOMS
3
-
YEAR BUILT
2016
-
ACRES
0.212
-
LIST DATE
2025-04-10
- Price: $949,000
- Status: Active
- Type: Single Family
- MLS: 400676
- Zip: 59718
- Property Area: 2SW - Boz S of City W of 19th
- Subdivision: Falcon Hollow
- Acres: 0.212
- Year Built: 2016
- Beds: 4
- Baths: 3
- Square Feet: 2447
- Water Features: None
- Appliances: Dryer, Dishwasher, Disposal, Microwave, Range, Refrigerator, Washer
- Heating/Cooling: ForcedAir CentralAir
- Patio/Deck: Patio,Porch
- View: Mountains
- Style: Contemporary
- Utility Services: NaturalGasAvailable, SewerAvailable, WaterAvailable
- Listing Date: 2025-04-10
- Listing Agent: Jessica Gustafson of Bozeman Real Estate Group
- 3D Tour: https://my.matterport.com/show/?m=TDbVvDwj4RK

