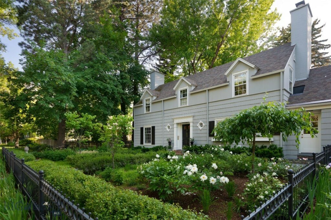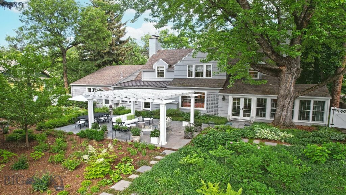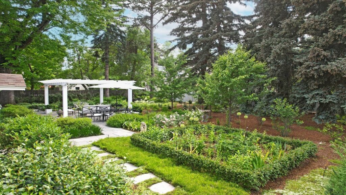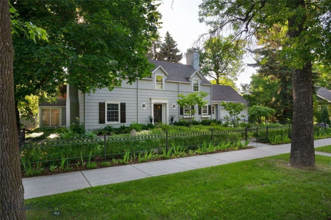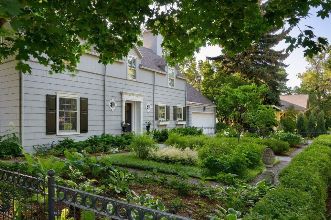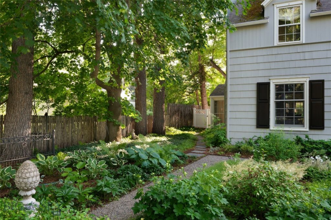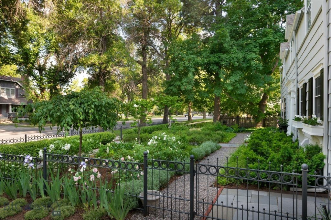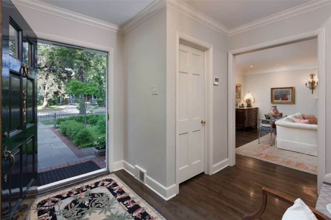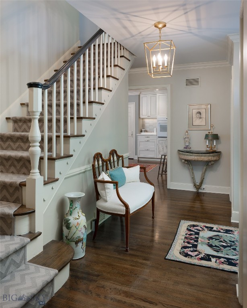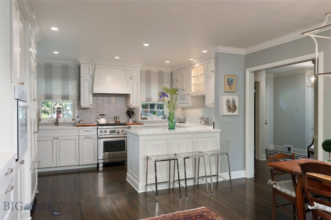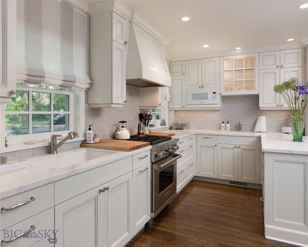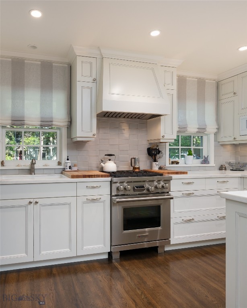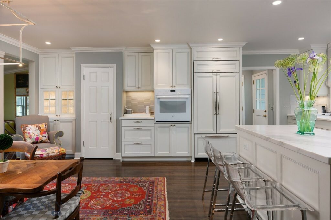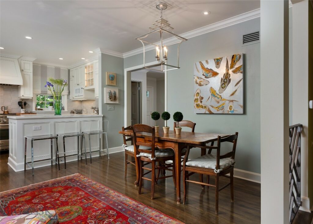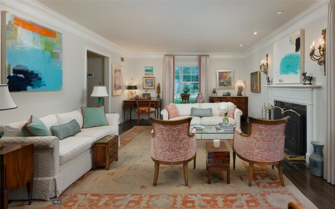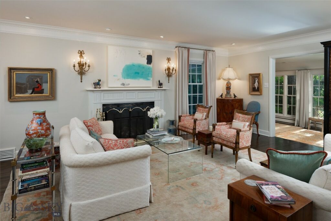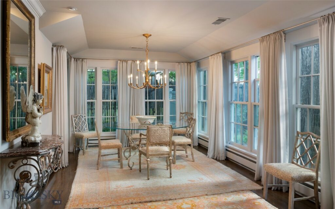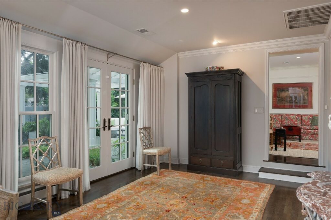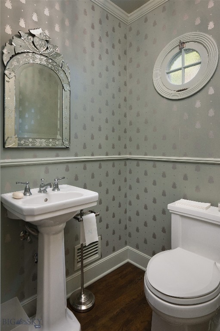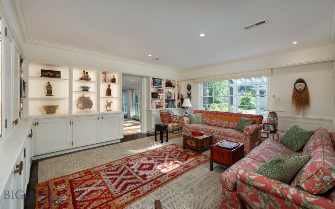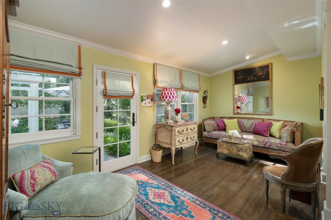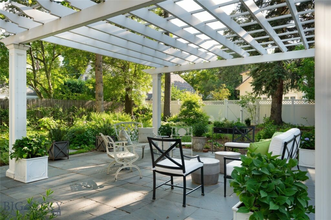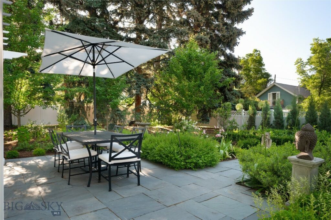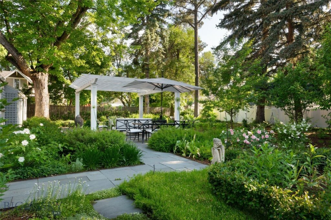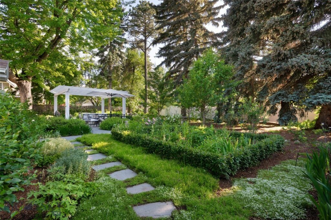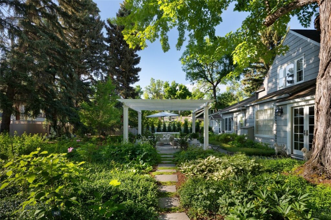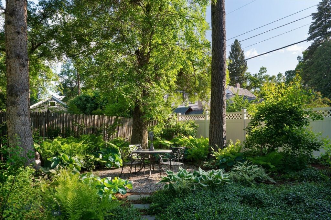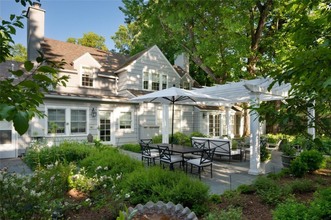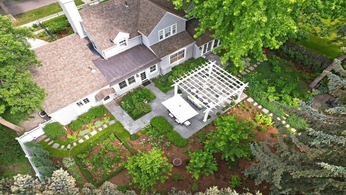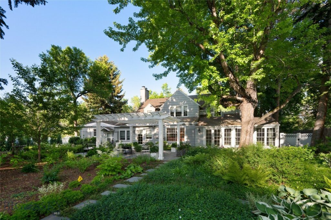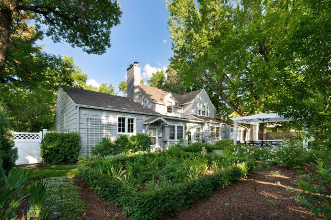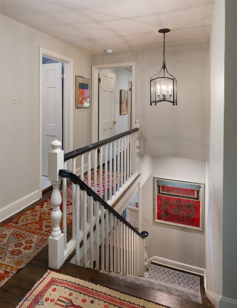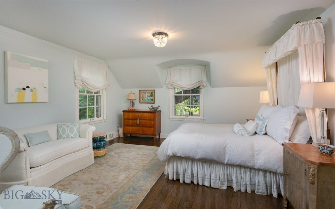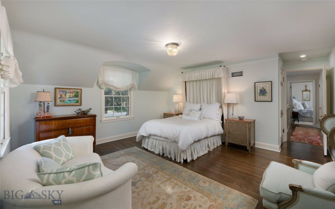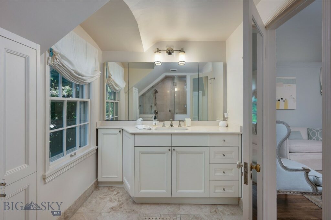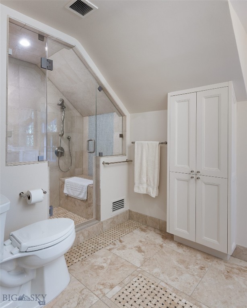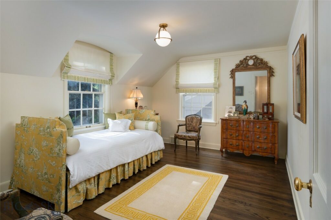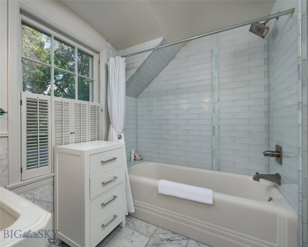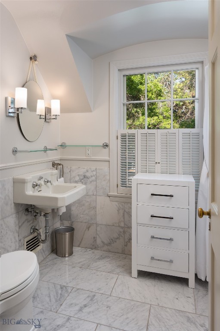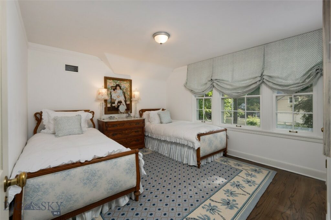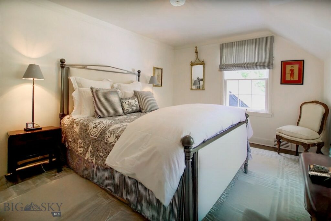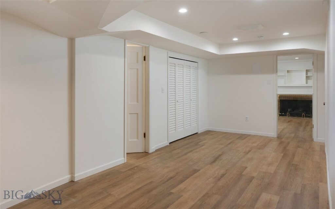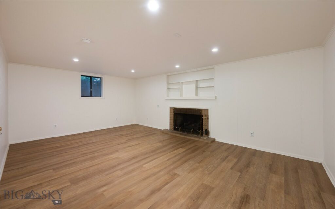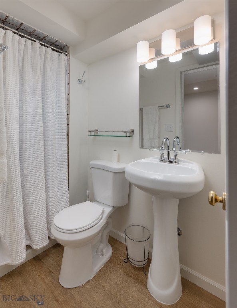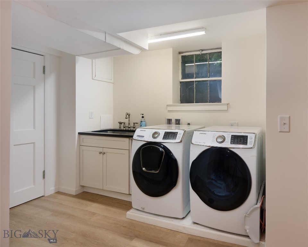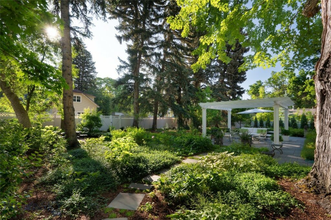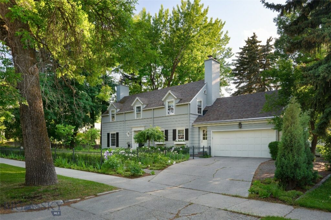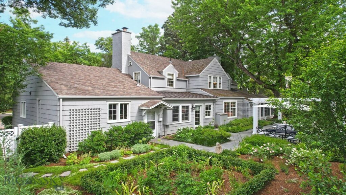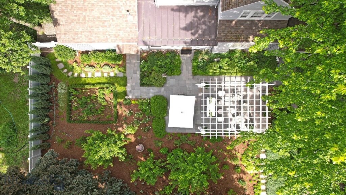Situated on one of Bozeman’s most iconic & tree-lined avenues, the Scherer House is a shining example of early 20th-century architecture brought to life for modern living. Originally designed by renowned architect Fred F. Willson, this 4-bedroom, 3.5-bath residence has been meticulously restored & thoughtfully renovated—offering a rare blend of architectural pedigree, modern comfort & timeless style. From the exterior’s stately gable roof, dormers, dentil cornice & shuttered windows to the newly added Pennsylvania bluestone walkways, lush perennial gardens & custom iron fencing, every detail reflects care, intention & permanence. A west-facing solarium & grand brick chimney completes the home’s storybook presence. Inside, original dark oak floors pair beautifully with custom crown molding, added art lighting & original architectural elements that have been preserved with reverence. The fully renovated kitchen now features custom cabinetry, high-end appliances, Carrera marble countertops, dual sinks, under-cabinet lighting & a newly built pantry—designed for both functionality & elegance. The main level offers an inviting & warm living room, a refined glass-wrapped formal dining room that brings the outside in, a versatile study/den with custom built-ins & artful recessed lighting. Just off the kitchen, a sunlit flex room offers endless possibility for intimate dining or simply unwinding with a morning coffee. Upstairs offers (4) bedrooms, including a serene primary ensuite with dual closets, and (3) additional bedrooms—each with walk-in closets—served by updated bathrooms. The lower level was extensively renovated & features a flexible den/office space, a refreshed ¾ bath, new flooring & drywall, laundry & substantial storage. Behind the walls, the home has been comprehensively updated: new heating & central AC, rewired main floor with recessed & art lighting, attic insulation, new hot water heater, and replaced windows on the main floor. Outside, the grounds have been transformed with mature trees, hundreds of perennials & shrubs, a pergola, custom iron & privacy fencing, irrigation systems & professionally designed landscaping. An oversized one-car garage adds easy convenience for parking & storage, and the property’s alley-loaded access offers an opportunity to build an additional garage if desired. All just blocks to downtown Bozeman, this is more than a home. It’s a generational residence where historic character meets bespoke modern living. MLS# 403491
Property Area: 1SM - Boz Main to Kagy Subdivision: Butte Addition
-
SQ FOOTAGE
3661
-
BEDROOMS
4
-
BATHROOMS
4
-
YEAR BUILT
1936
-
ACRES
0.31
-
LIST DATE
2025-06-30
- Price: $2,700,000
- Type: Single Family
- MLS: 403491
- Zip: 59715
- Property Area: 1SM - Boz Main to Kagy
- Subdivision: Butte Addition
- Acres: 0.31
- Year Built: 1936
- Beds: 4
- Baths: 4
- Square Feet: 3661
- Water Features: None
- Appliances: BuiltInOven, Dryer, Dishwasher, Disposal, Microwave, Range, Refrigerator, Washer
- Heating/Cooling: Baseboard ForcedAir NaturalGas RadiantFloor CentralAir
- Roof: Shingle
- Patio/Deck: Patio
- View: TreesWoods
- Amenities/Safety Features: CarbonMonoxideDetectors,HeatDetector,SmokeDetectors,SecurityLights
- Style: Custom, Traditional
- Basement: Bathroom,Daylight
- Utility Services: ElectricityAvailable, NaturalGasAvailable, SewerAvailable, WaterAvailable
- Listing Date: 2025-06-30
- Listing Agent: PollyAnna Snyder of Engel & Volkers - Bozeman

