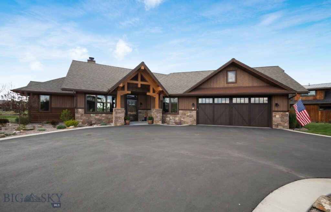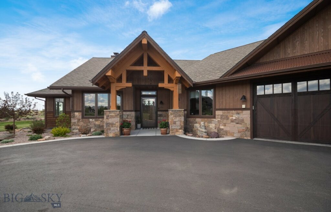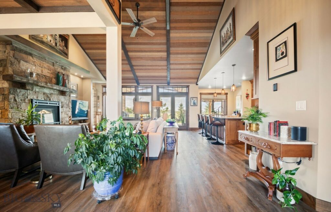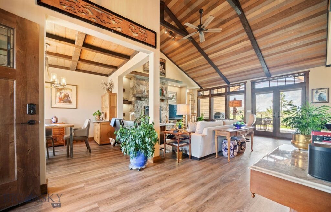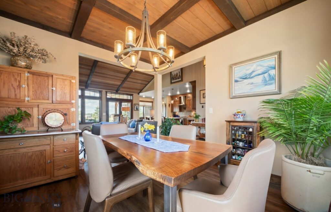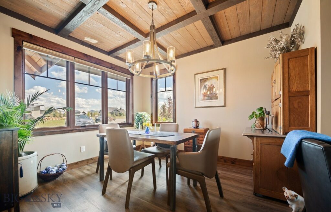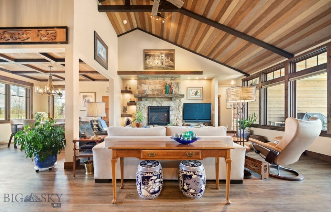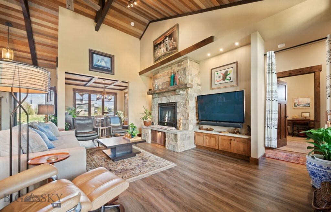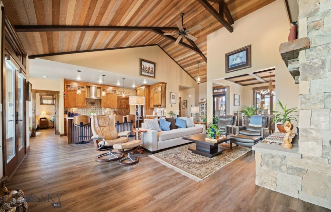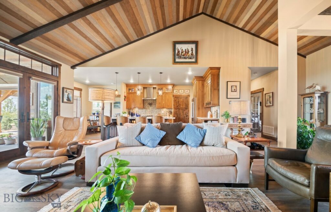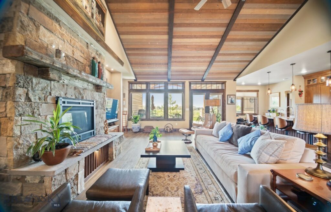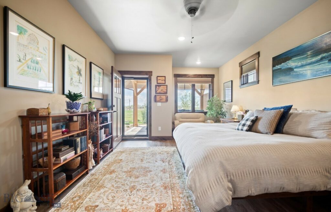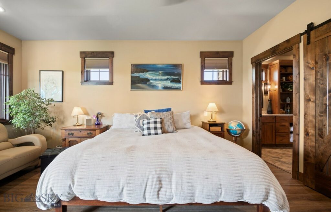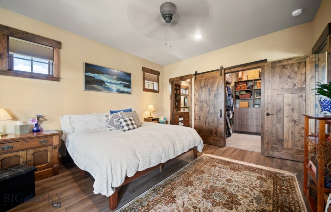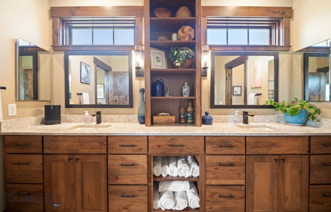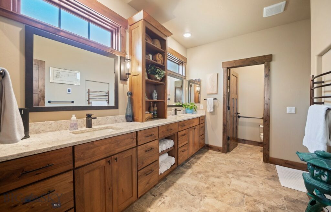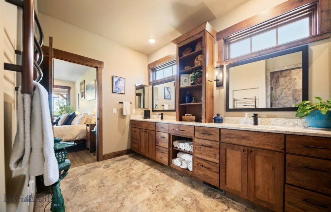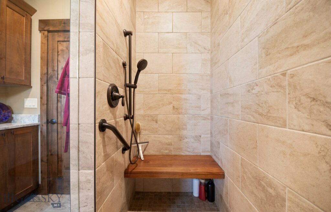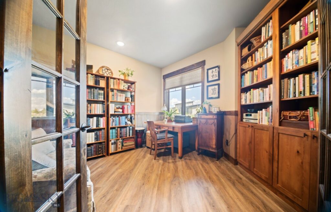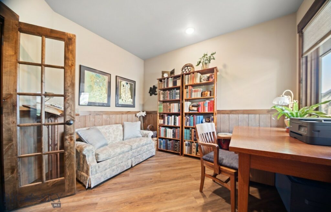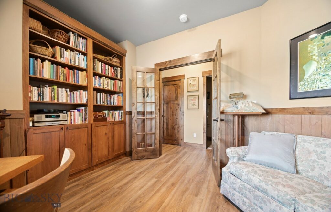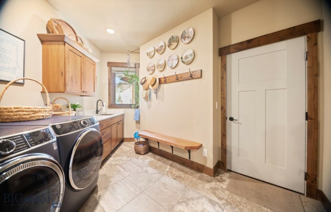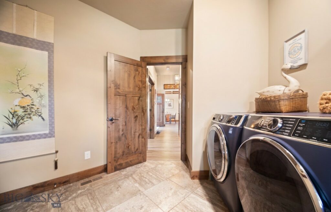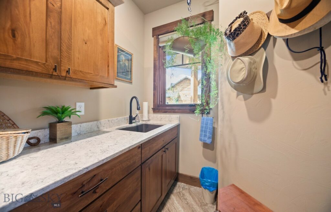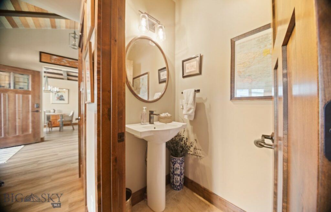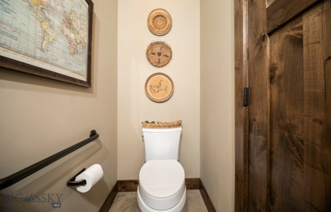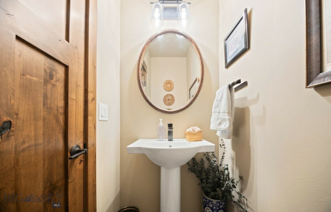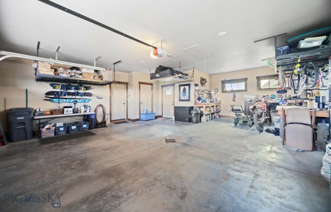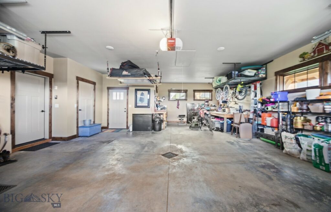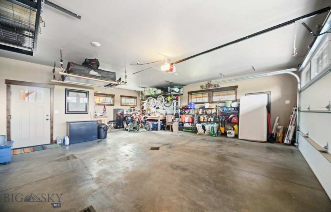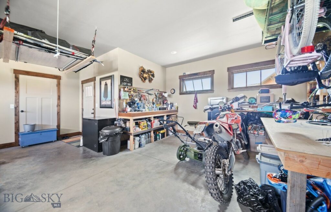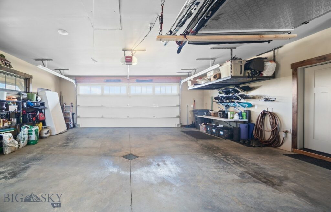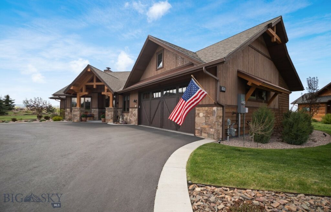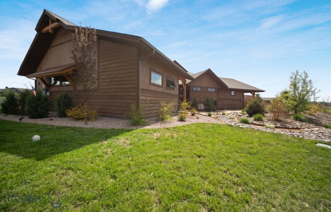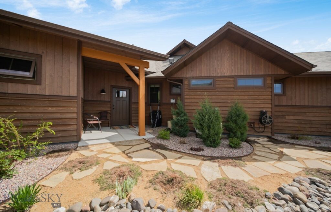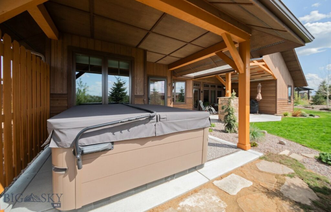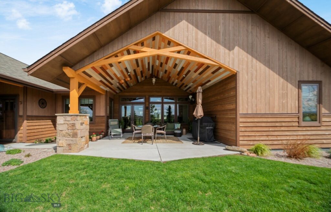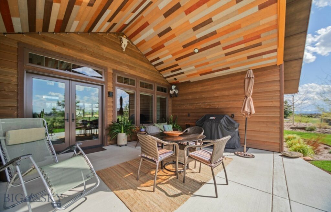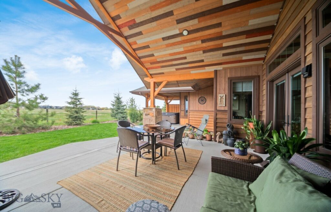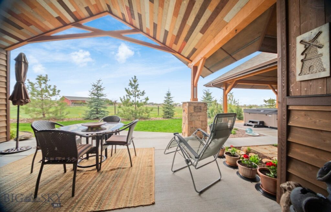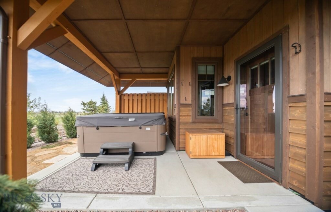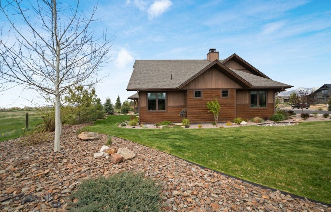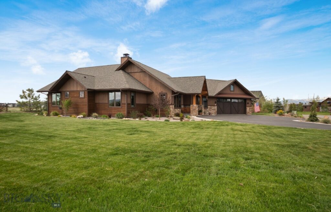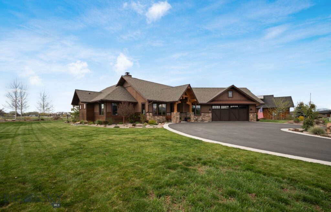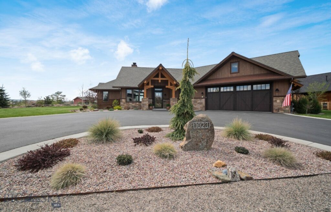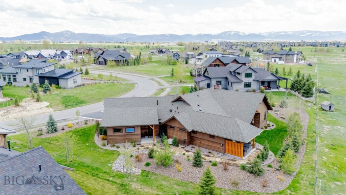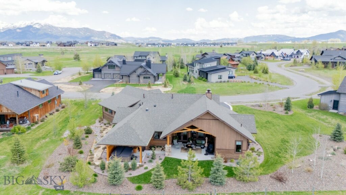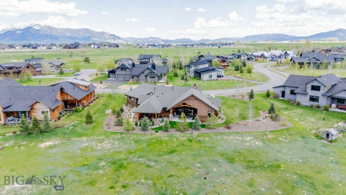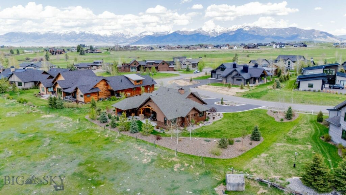Welcome to 1023 Black Bull Trail—a beautifully designed custom home in one of Bozeman’s most sought-after neighborhoods, the Black Bull Golf Community. This single-level home was built with comfort and style in mind, and it shows in every detail. From the vaulted tongue-and-groove ceilings to the cozy stone fireplace, the open-concept layout feels warm and inviting—perfect for both relaxing nights in and entertaining friends. The kitchen flows right into the living and dining spaces and features a large walk-in pantry with a built-in beverage cooler, so you’re always ready to host. You’ll find 3 spacious bedrooms, 2.5 baths, and a bright office with French doors—great for working from home or a quiet reading spot. The bathrooms are a standout with radiant heat tile floors, oversized showers, and sleek teak benches that make every day feel like a spa day. Step outside and enjoy the privacy of your beautifully landscaped backyard. Whether you’re soaking in the hot tub during sunset or sipping coffee on the back patio, it’s a perfect place to unwind. Custom stone walkways wrap around to the oversized, heated garage, which is wired for an electric vehicle and even has space for a golf cart. Living in Black Bull means more than just owning a great home—it’s about enjoying a lifestyle. The exclusive amenities in the Black Bull community include private golf course, pool, fitness center, clubhouse, and fun year-round events, all just minutes from downtown Bozeman. If you’re looking for a one-level home with thoughtful upgrades, plenty of space, and access to one of Bozeman’s best communities, you’ll definitely want to check this one out. MLS# 401799
Property Area: 2NW - Boz Area NW of City Subdivision: Black Bull Golf Community
-
SQ FOOTAGE
2199
-
BEDROOMS
3
-
BATHROOMS
3
-
YEAR BUILT
2021
-
ACRES
0.45
-
LIST DATE
2025-05-12
- Price: $1,699,000
- Status: Active
- Type: Single Family
- MLS: 401799
- Zip: 59718
- Property Area: 2NW - Boz Area NW of City
- Subdivision: Black Bull Golf Community
- Acres: 0.45
- Year Built: 2021
- Beds: 3
- Baths: 3
- Square Feet: 2199
- Water Features: None
- Appliances: Dishwasher, Disposal, Microwave, Range, Refrigerator
- Heating/Cooling: ForcedAir NaturalGas CentralAir, CeilingFans
- Roof: Asphalt,Shingle
- Patio/Deck: Covered,Patio,Porch
- View: Farmland, Mountains, Rural
- Amenities/Safety Features: HeatDetector,SmokeDetectors
- Style: Craftsman, Ranch, Rustic
- Basement: Unfinished
- Utility Services: ElectricityAvailable, NaturalGasAvailable, SewerAvailable, WaterAvailable
- Listing Date: 2025-05-12
- Listing Agent: Chelsea Stewart of ERA Landmark Real Estate

