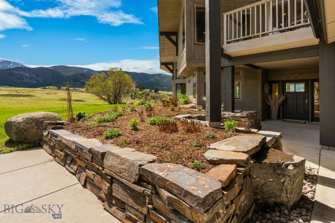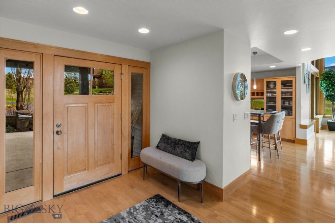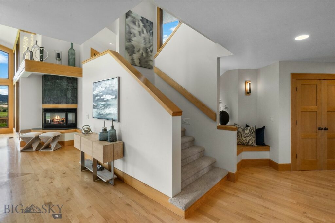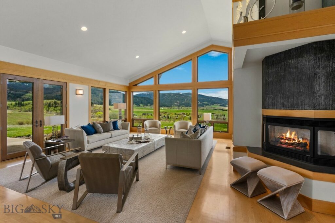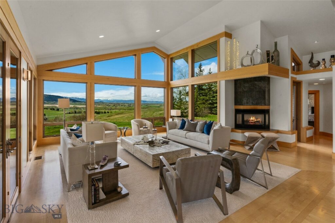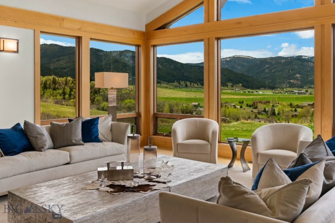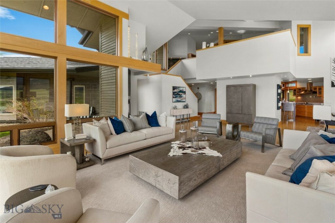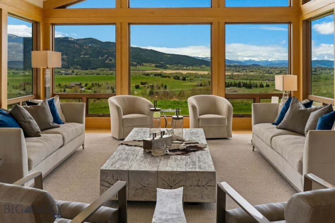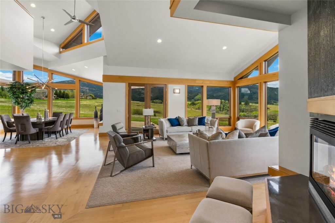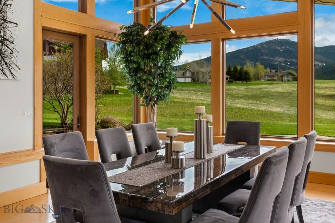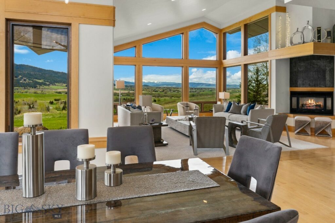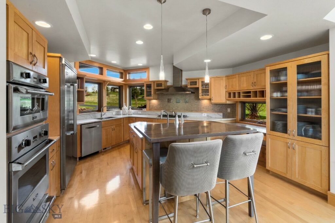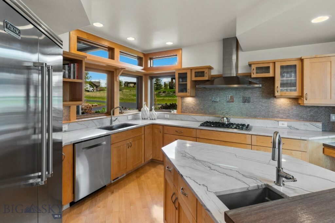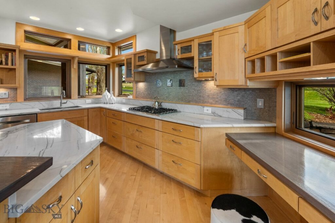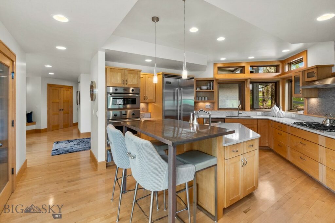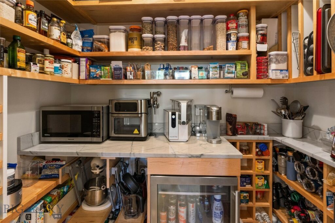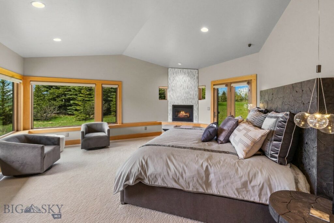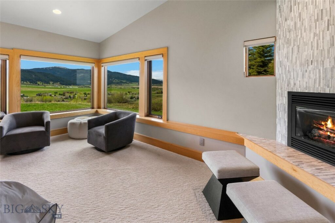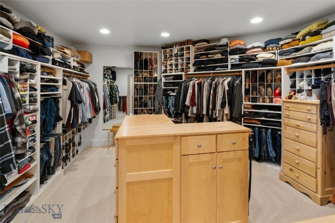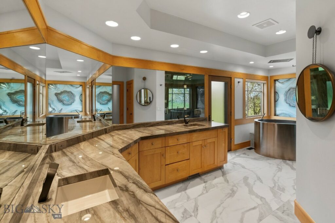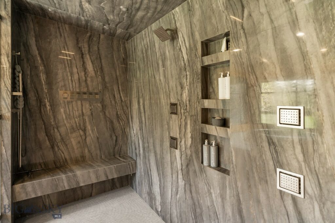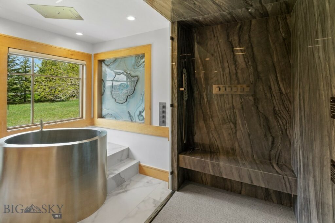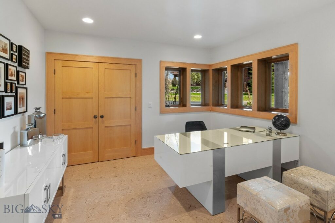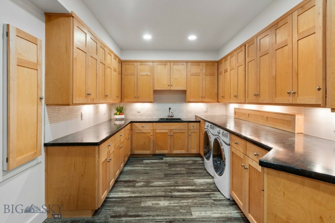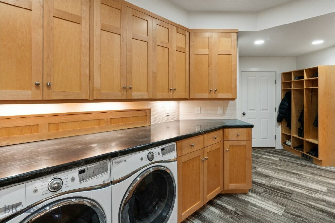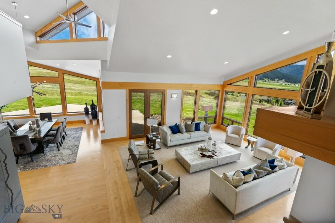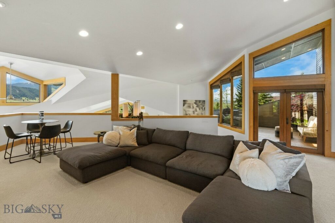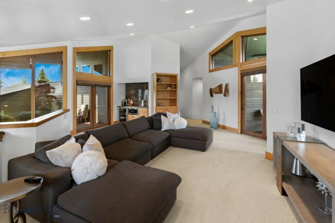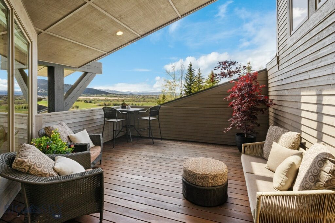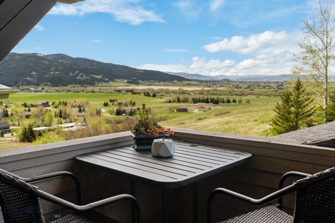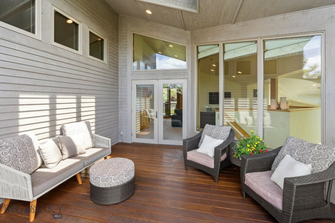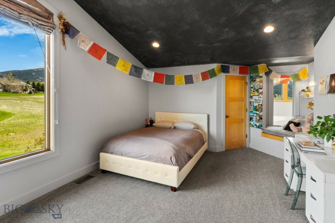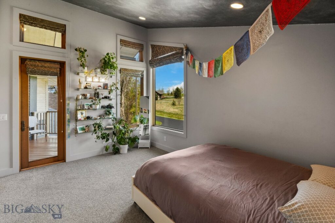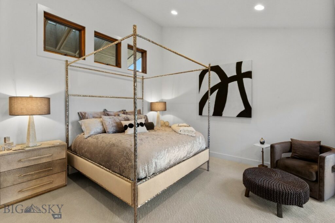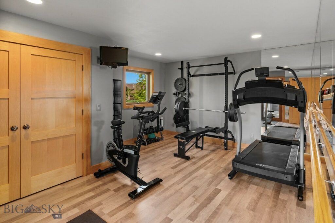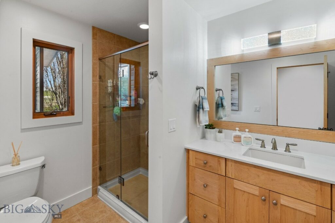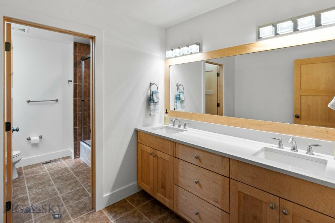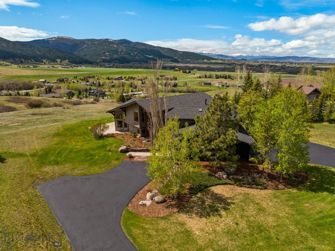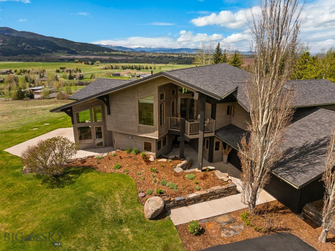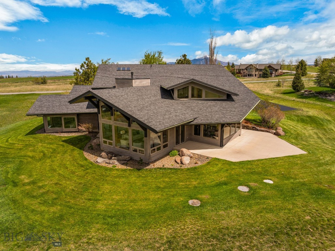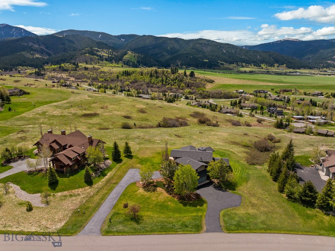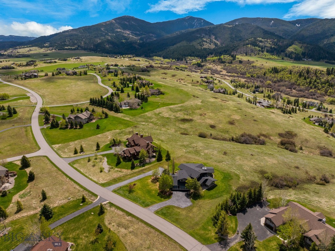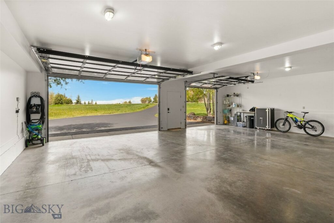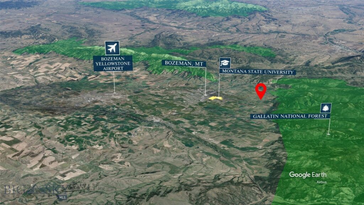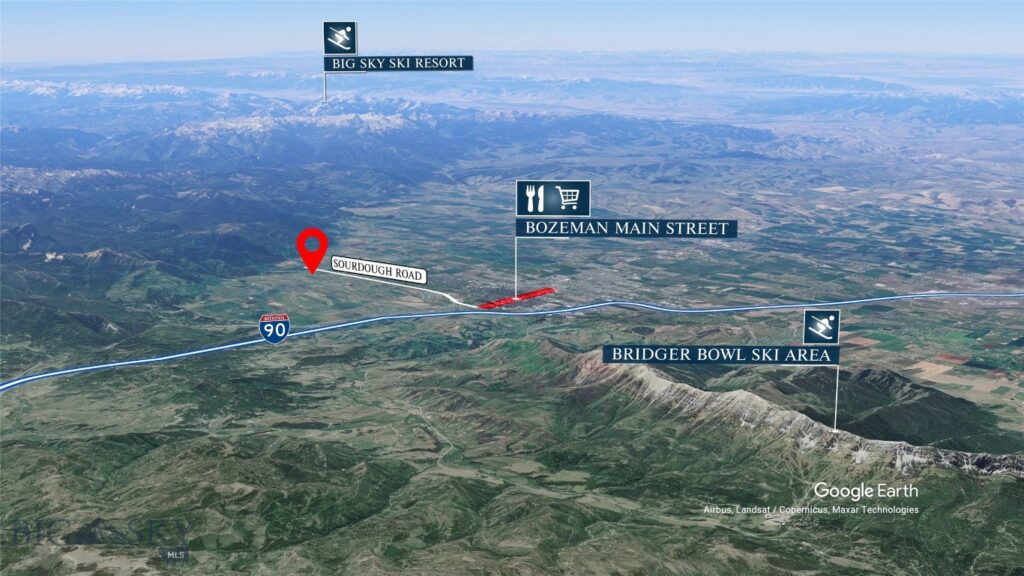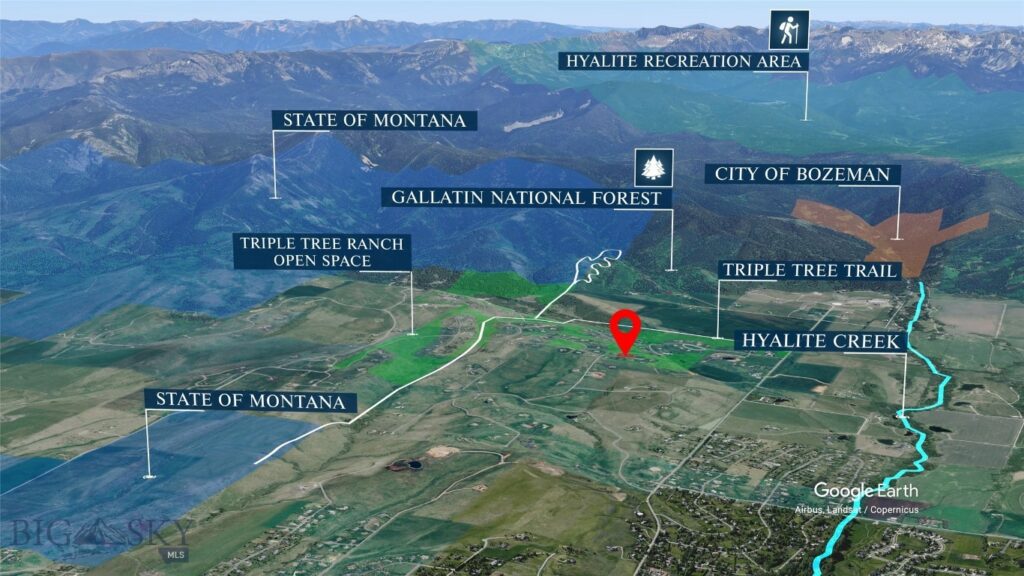Perched atop the immaculate Triple Tree Subdivision, this architectural gem by Westering Design offers stunning morning vistas of the Spanish Peaks and Gallatin Range. A Parade home from 2003, it stands as a timeless masterpiece with its sleek lines and modern angles that capture the essence of Montana. In 2021, Sanctuary Designs assisted the meticulous updating of the home, enhancing its 5,200 square-foot open floor plan that boasts both functionality and luxury, tailored to the lot’s distinctive topography. The home’s earth-integrated architecture is evident as the front entry gracefully descends past the grand entry beam, inviting natural light into the spacious great room. The maple flooring and trim provide a subtle backdrop to the expansive views of Gallatin Valley and the enchanting sunsets. The foyer seamlessly transitions to various home sections, including a charming window-lined dining area ideal for gatherings. Outdoors, the south yard features an expansive concrete patio designed for alfresco dining and entertainment. Around the corner lies the semi-professional kitchen, compact yet ingeniously arranged for maximum efficiency. Equipped with Viking steel appliances, a Bosch dishwasher, and Lux Giotto polished Quartzite countertops, the kitchen exudes a contemporary flair. The central island, complete with a produce sink, is complemented by a chic bar crafted from recycled New Zealand eucalyptus wood. The sizable walk-in pantry with its ribbed glass door is a notable addition. The main floor also houses a cozy cork-floored home office with garden views, a large laundry room, a three-car garage with a 220v electric car outlet, and ample utility and storage spaces. The main floor’s primary suite serves as a secluded sanctuary, featuring a raised fireplace, a comfortable sitting area, a window seat, and an extensive walk-in closet. The adjoining spa-like master bathroom is designed to elevate relaxation with its sophisticated amenities. A loft inspired media/family room hovers above the living & dining area. A built-in wet bar leads to a semi-covered upper terrace, where dark South American hardwood flooring complimented by a row of floor-level windows enhances the theme of indoor-outdoor living. Sipping coffee from this terrace is a private paradise Adjacent is three bedrooms, two bathrooms, and an extra room plumbed for second laundry. Information is deemed reliable, but not guaranteed; Buyers and buyer agent to verify all information. MLS# 392240
Property Area: 2SE - Boz S of City E of 19th Subdivision: Triple Tree Ranch
-
SQ FOOTAGE
5129
-
BEDROOMS
4
-
BATHROOMS
4
-
YEAR BUILT
2002
-
ACRES
1
-
LIST DATE
2024-05-21
- Price: $3,495,000
- Status: Pending
- Type: Single Family
- MLS: 392240
- Zip: 59715
- Property Area: 2SE - Boz S of City E of 19th
- Subdivision: Triple Tree Ranch
- Acres: 1
- Year Built: 2002
- Beds: 4
- Baths: 4
- Square Feet: 5129
- Water Features: None
- Appliances: BuiltInOven, Cooktop, DoubleOven, Dryer, Dishwasher, Disposal, Range, Refrigerator, WaterSoftener, Washer
- Heating/Cooling: ForcedAir NaturalGas RadiantFloor CentralAir, CeilingFans
- Roof: Asphalt
- Patio/Deck: Balcony,Covered,Deck,Patio
- View: Farmland, Meadow, Mountains, Rural, SouthernExposure, Valley
- Style: Custom
- Basement: CrawlSpace
- Utility Services: ElectricityConnected, NaturalGasAvailable, PhoneAvailable, SepticAvailable, WaterAvailable
- Listing Date: 2024-05-21
- Listing Agent: Donnie Olsson of Donnie Olsson Real Estate

